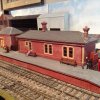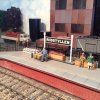LarryG
Western Thunderer
When it comes to slates, no doubt individuals have found methods that suit themselves. With laser cut paper slates, I run them through a saucer of water both sides just to wet them, then I brush neat PVA from a tin onto the roof and lay the strip of slates followed by a rub down with the index finger. Some papers wrinkle while others don't, but the above method usually ensures the slates shrink on drying out. I let two sides of the roof thoroughly dry out before trimming and starting on the ends of the roof.

I cut strips of 60thou plastikard and rounded off the top edge before gluing strips to form the raised centre of ridge tiles. 4mm scale Slaters embossed paving was cut into strips and glued each side of the ridge with Evostik Impact.....

The Gents lavatory door will be left open as will the the ticket office door and so the door frames were glued in place. Note the end guttering 'falls' to the rear of the building. Everything is now ready for spraying....


I cut strips of 60thou plastikard and rounded off the top edge before gluing strips to form the raised centre of ridge tiles. 4mm scale Slaters embossed paving was cut into strips and glued each side of the ridge with Evostik Impact.....

The Gents lavatory door will be left open as will the the ticket office door and so the door frames were glued in place. Note the end guttering 'falls' to the rear of the building. Everything is now ready for spraying....

Last edited:






























