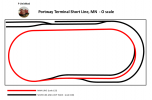You are using an out of date browser. It may not display this or other websites correctly.
You should upgrade or use an alternative browser.
You should upgrade or use an alternative browser.
7mm Along the lines of an U.S. O Scale loft layout... (previously 'making U.S. track & switches')
- Thread starter Dog Star
- Start date
Jordan
Mid-Western Thunderer
Still nowhere as good as this, from 1:50 onwards...Jordan,
That is utterly superb, the first time I think I've seen that typical boxcar rolling motion captured in model form. I like it very much indeed.
Steph
Dog Star
Western Thunderer
Is this research in preparation for track lying in theStill nowhere as good as this, from 1:50 onwards...

BTW - did I spot an unit in SOO livery at around 6 minutes in?
jonte
Western Thunderer
Recently I completed laying the track on my loft layout, the final stretch was the siding (passing loop) at the Interchange.
I may have got a bit carried away...
View attachment 84309
View attachment 84310
View attachment 84311
But it does work:-
Very Napoleon, Defiance and Western, Jordan. Well done.
Jordan
Mid-Western Thunderer
No, & er... no, I don't think so? There were some locos with red on them, right at the end, but not Soo units.Is this research in preparation for track lying in thejunglegarden ?
BTW - did I spot an unit in SOO livery at around 6 minutes in?
Jordan
Mid-Western Thunderer
*bump*
While Over There was AWOL I was asked why I'd stopped posting about my loft layout on here, but I'd carried on Over There.
Point taken.
It's taken me a while to find this Thread in the first place; this post is just a bit of a marker so I can find it later to update the story (& the thread title too, most likely).
While Over There was AWOL I was asked why I'd stopped posting about my loft layout on here, but I'd carried on Over There.
Point taken.

It's taken me a while to find this Thread in the first place; this post is just a bit of a marker so I can find it later to update the story (& the thread title too, most likely).
Jordan
Mid-Western Thunderer
Well, where to (re)start??!! 
It seems like the last meaningful post on here was in Feb 2018 when I laid the last track to complete the trackplan.
Since then steady progress has been made. The trackwork is all spiked, all painted, and much of it ballasted. One curve went down to 26" radius; this turned out to be a bit too tight so it was lifted and relaid to the same 36" radius as the other curves. I had to widen the baseboard at this point, by gluing more extruded styrofoam to the edge, and redoing the front valance.
Scenic work has gone on but is far from complete. I had some basic building 'blanks' laser cut to make some of the factories & warehouses, another was made with a foamboard carcass covered in strips of corrugated paper. None of them is yet fully finished!
So maybe to start with as an update, some overall views of various bits of the layout....
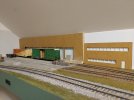
Transloading Warehouse and concreted unloading area. Fence was made with soldered brass rod, war-gaming 'barbed wire', and grey tulle - a.k.a. wedding dress veil material..!!
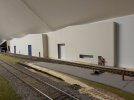
Laser cut Food Processor factory low relief buildings. Main line in front has been ballasted.
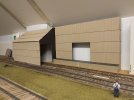
At the end of the Food Processors spur, the Chemicals distibutor building, foamboard core & corrugated paper.
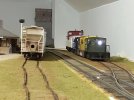
On the opposite side of the layout, view up the Interchange yard. All track here is now ballasted. Weeds and grass to be done.
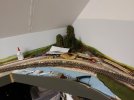
Relaying the 'flange squealer' 26" radius curve in progress. The new 36" curve is laid here, the remains of the original curve can be seen - the new curve isn't far off the old alignment but is a more constant radius. It also allows my biggest U.S. diesel, the six-axle SD40, to pull & push rolling stock through this curve without derailing it.
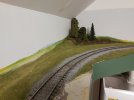
The new track is now ballasted & some basic ground cover put down, helping to hide the old trackbeds - the 26" one and the previous HO trackbed that this layout started out as.

It seems like the last meaningful post on here was in Feb 2018 when I laid the last track to complete the trackplan.
Since then steady progress has been made. The trackwork is all spiked, all painted, and much of it ballasted. One curve went down to 26" radius; this turned out to be a bit too tight so it was lifted and relaid to the same 36" radius as the other curves. I had to widen the baseboard at this point, by gluing more extruded styrofoam to the edge, and redoing the front valance.
Scenic work has gone on but is far from complete. I had some basic building 'blanks' laser cut to make some of the factories & warehouses, another was made with a foamboard carcass covered in strips of corrugated paper. None of them is yet fully finished!
So maybe to start with as an update, some overall views of various bits of the layout....

Transloading Warehouse and concreted unloading area. Fence was made with soldered brass rod, war-gaming 'barbed wire', and grey tulle - a.k.a. wedding dress veil material..!!

Laser cut Food Processor factory low relief buildings. Main line in front has been ballasted.

At the end of the Food Processors spur, the Chemicals distibutor building, foamboard core & corrugated paper.

On the opposite side of the layout, view up the Interchange yard. All track here is now ballasted. Weeds and grass to be done.

Relaying the 'flange squealer' 26" radius curve in progress. The new 36" curve is laid here, the remains of the original curve can be seen - the new curve isn't far off the old alignment but is a more constant radius. It also allows my biggest U.S. diesel, the six-axle SD40, to pull & push rolling stock through this curve without derailing it.

The new track is now ballasted & some basic ground cover put down, helping to hide the old trackbeds - the 26" one and the previous HO trackbed that this layout started out as.
Jordan
Mid-Western Thunderer
Thanks Graham.Rather neat and tidy layout there young J.

As it was your good self who actually started this Thread, I cannot edit the title!!

Something along the lines of "U.S. O Scale loft layout (previously 'making U.S. switches')" would be ideal, Sir, if you'd care to do the honours?

richard carr
Western Thunderer
That's looking great Jordan, is it based/themed on any particular railroad ?
Richard
Richard
Jordan
Mid-Western Thunderer
It's very vaguely set in Minnesota, near the Twin Cities if I'm pushed, but it's an entirely made up setting really.That's looking great Jordan, is it based/themed on any particular railroad ?
Richard
My favourite prototype Railroad is the Soo Line (that'll be a shock to many, I'm sure!!
 ) of the 1970s/80s, but my freelance Short Line, although contemporary with the Soo, is also a bit more up to date handling more modern rolling stock. So my freight cars cover a wider time period than my locomotives, but I don't get too hung up on it.
) of the 1970s/80s, but my freelance Short Line, although contemporary with the Soo, is also a bit more up to date handling more modern rolling stock. So my freight cars cover a wider time period than my locomotives, but I don't get too hung up on it. I wouldn't mind a 'modern' main line diesel in, say, BNSF livery to serve the Short Line in "2000 onwards" Era, but it's a 'nice to have' rather than a definite must. It would be BNSF as they serve the Twin Cities now. I like the CSX blue liveries too, and was going to do a Weaver GP38-2 in 'Light Future' CSX (a gray/blue design) but decided to do it in Soo Line red/white instead. It's another 'work in progress' at the moment.
If the plan looks very simple, 17ft x 8ft in O scale is only a bit longer than 8ft x 4ft in HO, which puts the space in perspective. The plan allows for two particular types of operation I really like; firstly switching cars at the industry spurs (top of the plan), and second, interchanging inbound & outbound trains between Class 1 & Short Line (lower part of the plan). There are no hidden sidings, I don't see the point for a private one-man layout where space is tight. Imagination has to play a big part in thinking where the train has come from or gone to regardless of if it gets hidden or not.
Jordan
Mid-Western Thunderer
Thoughts had turned recently to the end of the transloading yard, officially called "Shortside North", and how the rails just end up against a plain wall.
I had a spare building 'blank' which didn't look too bad placed across the end of the layout, thus:-
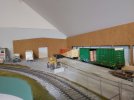
It needed some trimming to fit, and line up the door with the track. I also decided to lose the apex roof. Painted like the warehouse, currently it is a bit 'lost' against the backscene, save for the red door...
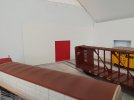
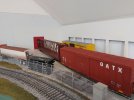
Now it would be very nice if I could open the door & shunt cars inside the building. The difficulty is that this is a brick outside wall, two floors up.
So the solution? Behold!! The "virtual warehouse"!!!

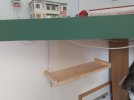
Okay, it's a cheap pine shelf, fitted under the layout at this point. But it holds a couple of cars, as if they are IN the warehouse!
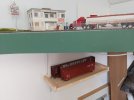
Of course this involves some 'hand of god' operation that would send purists who hate hand intervention with couplings into fits of preposterous spluttering!! To say it needs a huge suspension of disbelief as it happens is an understatement But it works for me. I like being involved in the operations, which is why I have manual ground throws for the switches, and uncouple cars with a BBQ skewer. I have never forgotten myself and thought I was next to a real railroad when operating this layout, only to have the illusion shattered by the appearance of my own hand!!
But it works for me. I like being involved in the operations, which is why I have manual ground throws for the switches, and uncouple cars with a BBQ skewer. I have never forgotten myself and thought I was next to a real railroad when operating this layout, only to have the illusion shattered by the appearance of my own hand!!
What this also does is add a bit more car capacity to the layout, as look - now those two cars are 'inside' the warehouse, there's space in the yard again....
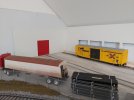



I had a spare building 'blank' which didn't look too bad placed across the end of the layout, thus:-

It needed some trimming to fit, and line up the door with the track. I also decided to lose the apex roof. Painted like the warehouse, currently it is a bit 'lost' against the backscene, save for the red door...


Now it would be very nice if I could open the door & shunt cars inside the building. The difficulty is that this is a brick outside wall, two floors up.

So the solution? Behold!! The "virtual warehouse"!!!



Okay, it's a cheap pine shelf, fitted under the layout at this point. But it holds a couple of cars, as if they are IN the warehouse!


Of course this involves some 'hand of god' operation that would send purists who hate hand intervention with couplings into fits of preposterous spluttering!! To say it needs a huge suspension of disbelief as it happens is an understatement
 But it works for me. I like being involved in the operations, which is why I have manual ground throws for the switches, and uncouple cars with a BBQ skewer. I have never forgotten myself and thought I was next to a real railroad when operating this layout, only to have the illusion shattered by the appearance of my own hand!!
But it works for me. I like being involved in the operations, which is why I have manual ground throws for the switches, and uncouple cars with a BBQ skewer. I have never forgotten myself and thought I was next to a real railroad when operating this layout, only to have the illusion shattered by the appearance of my own hand!!What this also does is add a bit more car capacity to the layout, as look - now those two cars are 'inside' the warehouse, there's space in the yard again....




mickoo
Western Thunderer
Jordan,
How wide are your boards, my bunker is 17' x 7'-2" internally and I can't envisage roundy roundy, a big reason against is the door at one end (loft hatches have their uses) so I'm kind of stuck with a scenic switching/photo L plank. I know 7' is an insane 180° bend but I might be able to hide it and have already limited stock to 50-55' and B truck units.
Having said that, 1:1 scale ACF 2 bay covered hoppers minimum radius is 150' which is 3' - 1½" in 1:48, taking 75% of that as a modelers rule of thumb radius you end up with 2' - 4¼" radius.
The longest leg is planned as 30" wide (but restricts the center isle a bit) and the short leg as 24".
Finally, what switch #'s did you use, I think #4 is too tight even for compact industrial and #7 is just too long.
How wide are your boards, my bunker is 17' x 7'-2" internally and I can't envisage roundy roundy, a big reason against is the door at one end (loft hatches have their uses) so I'm kind of stuck with a scenic switching/photo L plank. I know 7' is an insane 180° bend but I might be able to hide it and have already limited stock to 50-55' and B truck units.
Having said that, 1:1 scale ACF 2 bay covered hoppers minimum radius is 150' which is 3' - 1½" in 1:48, taking 75% of that as a modelers rule of thumb radius you end up with 2' - 4¼" radius.
The longest leg is planned as 30" wide (but restricts the center isle a bit) and the short leg as 24".
Finally, what switch #'s did you use, I think #4 is too tight even for compact industrial and #7 is just too long.
mickoo
Western Thunderer
Just a thought (as I'm planning something similar to hide stock, well have it sticking out a bit), if you narrow the wall on the left of the door then you could bring the whole front face forward to cover a 50' car, you'd loose two maybe three bays on the warehouse on the right, but the stepped shaped building might work better. It'd also give you a flat roof to detail with AC units and the such like.Thoughts had turned recently to the end of the transloading yard, officially called "Shortside North", and how the rails just end up against a plain wall.
I had a spare building 'blank' which didn't look too bad placed across the end of the layout, thus:-
View attachment 160202
It needed some trimming to fit, and line up the door with the track. I also decided to lose the apex roof. Painted like the warehouse, currently it is a bit 'lost' against the backscene, save for the red door...
View attachment 160201
View attachment 160200
Now it would be very nice if I could open the door & shunt cars inside the building. The difficulty is that this is a brick outside wall, two floors up.
So the solution? Behold!! The "virtual warehouse"!!!
View attachment 160199
Okay, it's a cheap pine shelf, fitted under the layout at this point. But it holds a couple of cars, as if they are IN the warehouse!
View attachment 160198
Of course this involves some 'hand of god' operation that would send purists who hate hand intervention with couplings into fits of preposterous spluttering!! To say it needs a huge suspension of disbelief as it happens is an understatementBut it works for me. I like being involved in the operations, which is why I have manual ground throws for the switches, and uncouple cars with a BBQ skewer. I have never forgotten myself and thought I was next to a real railroad when operating this layout, only to have the illusion shattered by the appearance of my own hand!!
What this also does is add a bit more car capacity to the layout, as look - now those two cars are 'inside' the warehouse, there's space in the yard again....
View attachment 160197



Some inspirational shots for you I've collected over the years, copyright original authors, of whom I have no idea.
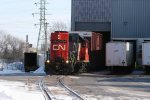
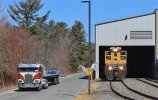
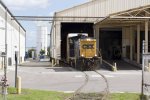
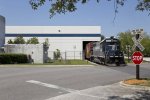
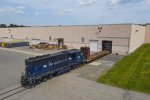
Other than the last Pan Am shot, all the other buildings outer walls are at minimum clearance to the car loading gauge.
The CSX 1185 shot might do you, you could squeeze that loading ramp in as well, it'd just fit between your two sidings.
The 'cab over' Peterbuilt ain't to shabby either

Dog Star
Western Thunderer
I rather like Mick's idea for growing the front of the industrial buildings and the second photo in the sequence seems a good idea. If you make a two bay front with the left most bay set back by about the length of a reefer or a spineback then that track can be used as a "park it here" with the next track to the right being one which enters the building, maybe like the photo with the CSX unit.
regards, Graham
regards, Graham
Jordan
Mid-Western Thunderer
Hi Mick, the baseboards are Knauf extruded foam slabs, B&Q used to sell them for a while, they are 19inch wide. I just added fillets at the corners glued on with No More Nails.
Switches are #6. Except the curved one which is 3ft & 4ft inner & outer radii. I did print out a #8 when planning, but concluded it was too long, even for the one end of the siding (passing loop) - it would've shortened the car capacity.
#6 switches don't look too bad from low viewpoints -
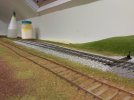
Photo taken during ballasting!
Switches are #6. Except the curved one which is 3ft & 4ft inner & outer radii. I did print out a #8 when planning, but concluded it was too long, even for the one end of the siding (passing loop) - it would've shortened the car capacity.
#6 switches don't look too bad from low viewpoints -

Photo taken during ballasting!


