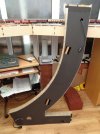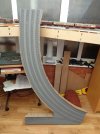My back history is second-hand tinplate then Tri-ang Rovex down on the carpet, then 00 Tri-ang with my Dad on a layout, followed by a long TT3 layout. A long break before some 7mm building of wagons and loco kits, but only a temporary test track along the landing.
Another long break before a house move in 1999 which gave me a loft. I remembered my frustration at slow progress with kits, so plumped for RTR 00 BR. Gosh, technology had come on! Everything ran reliably. The view below is of one end in 2009, after a major rebuild (improvement) that took two years.
Another long break before a house move in 1999 which gave me a loft. I remembered my frustration at slow progress with kits, so plumped for RTR 00 BR. Gosh, technology had come on! Everything ran reliably. The view below is of one end in 2009, after a major rebuild (improvement) that took two years.
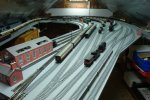
Image 01 loft layout
Fast forward to 2022, living alone, only possible space is the conservatory. After an abortive try to fit the core of the loft layout, I realised I needed to start again with something less ambitious. It is a running track rather than a layout, although I enjoy card modelling, so some areas will have buildings. It is a 4 track roundy-roundy. Main board below.
Image 02 main board
Fast forward to 2022, living alone, only possible space is the conservatory. After an abortive try to fit the core of the loft layout, I realised I needed to start again with something less ambitious. It is a running track rather than a layout, although I enjoy card modelling, so some areas will have buildings. It is a 4 track roundy-roundy. Main board below.
Image 02 main board
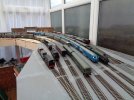
The doorway to the house was problematical: the 4 main tracks are on a curve and I wanted a spur into the house for future extensions. I took a chance on a (new to me) method of light wood skeleton and carcase of 5mm foamboard. It’s big, but I can easily lift it with the two handholds underneath. First image: testing for fit.
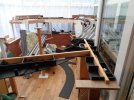
Image 03
Next image, with tracks laid, but not fully dressed.
Next image, with tracks laid, but not fully dressed.
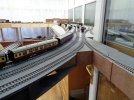
Image 04
Apart from BR 1950s/early 60s, I have a great interest in LNWR.
Apart from BR 1950s/early 60s, I have a great interest in LNWR.
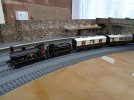
Image 05
One corner of the layout is to be built up. The part finished state is shown below.
One corner of the layout is to be built up. The part finished state is shown below.
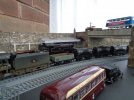
Image 06

