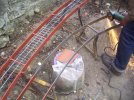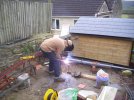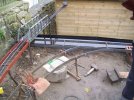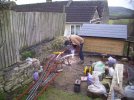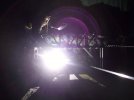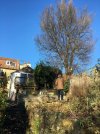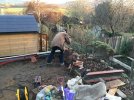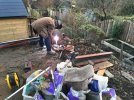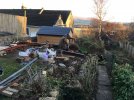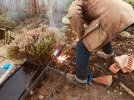Yes you are right Adam, I think that my "normal long" bolsters may need extended couplings to get down there. On the other hand, six feet radius in 1/32 is roughly the same as a bit more than 2 feet in 4mm scale, so not "that" sharp in toy train terms!
I went back to work today, but nipped back at lunchtime to take some shots of what Dave and I got done yesterday.
Here is an overall high level view showing all the main track base frames in place.
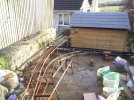
I think I intend to continue the base to the right in the above view, straight on as a headhunt to the quay, but with another sharp right hand point that will send out a curved line which comes towards the house but on the other side of the central area. This will be a sharper curve still, I imagine it to be the domain of the Ruston, Manning Wardle and peculiar railcars, and will/may lead to some sort of "light railway" thing up the "right hand flowerbed". Possibly. It could be operated from the path below, this would certainly offer some very good eye level views without getting down on to the ground. Food for thought.
Back to damage already inflicted, here we see the higher level goods siding and access curve, from the viewpoint of the "other bank" of the quay.
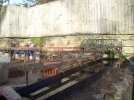
I'm quite pleased with how this is shaping up, what isn't a problem is accessing the end of the quay line towards the bridge for uncoupling, as I had sketched it out this was an issue, but there is happily more "length" in the area than I had imagined it. That said, the upper goods siding is really quite short!
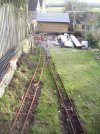
Back towards the house, a long shot of the whole set up. I am also beginning to think that lowering the "lawn" in the foreground by about a foot would improve the feel of the whole thing, the area behind the lawn will be a couple of steps lower still, so the railway "surrounds" us as operators and viewers. I think there might be enough places around the garden where excess soil could be re-deployed. Lowering the "lawn" will yield a lot of quite nice and useable Bath stone pieces, possibly/hopefully. A hell of a lot of digging though(!)
And finally the view that possibly "justifies" everything, along the water with lots of reflections. You have to imagine that on the left there is a stone wall up from the water to the top of the steel of the track base, while on the right plants grow along the edge of the water, obscuring the edge of the abyss of doom and hiding the track heading for the shed. The right hand framework under the girder bridge will be made of stone.
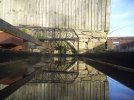
Phew!
All in all I am feeling quite fired up by the whole thing, lots to do but lots of interesting and "different" possibilities.
Simon











