Nick Rogers
Western Thunderer
Well, I thought it was about time to post something, as it has been far too long.
As many of you know, last summer, we lost Brian Pearce to cancer. Brian and I developed a very close bond over the 16 years I knew him, and to say his death hit me hard would be putting it mildly. My modelling mojo evaporated last year, and I'm still struggling to get back into some form of railway modelling routine. I have been busy contributing to the construction of DRAG's latest test track, TT3, and that has absorbed a lot of my free time. In some respects, it has helped, but in other ways, it hasn't - I haven't been able to get on with my own stuff during these sessions.
Brian had been assisting me with the construction of a layout, Peter Tavy, a mixture of Coryton and Dousland on the respective Launceston and Princetown branches, back in 2022. The plan was for this to be my first P4 layout. It's about 7 ft by 2 ft and would require two 3ft fiddle yards. However, it could have done with being another 1ft longer, so we paused construction while we got on with TT3's work. The revised plan was to use the scenic boards as fiddle yards and rebuild the scenic boards. The plan was inspired by one of Iain Rice's, and we found the planned point work geometry was a tad tight for P4.

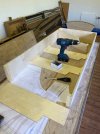
Early baseboard work. The remnants of the late Nigel Hunt's empire lurk in the background, along with a Tim Horn curved board for TT3.
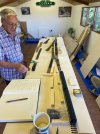
Stock testing: the track was a mixture of recovered stuff, most of which wouldn't be used, but it was to give a flavour of what it might look like. A 45xx with a two-coach set or six wagons plus a brake van would be about the limit. Brian and I both felt that less would be more with this project. A core fleet of 6-7 locomotives and six trains would be more than enough to get things moving. At the time, I had about half the required stock. Now, I have almost enough to complete a reasonable sequence of trains if I dusted this project down and reserected it.
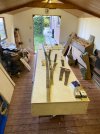
Really, it could do with another 6 inches at either end to help with the flow. The tops haven't been fixed, as the landscaping needs to be finalised. The board fronts did have a cut-away section to enable the embankment and river to be modelled.
I've also moved house, which required far more renovation work than I thought (when does it not!?). I now have a proper dedicated modelling space. I am planning to convert my garage into a workshop and have longer-term plans for a home office in the garden to house a layout. Whispers of Launceston, Horrabridge and Tavistock can be heard drifting and echoing about the place! These whispers do grow louder, which is a good sign.
As TT3 is nearing completion, my thoughts have been turning more and more towards my modelling again. I feel I'm currently at a bit of a crossroads regarding what I actually get on with over the coming months. I would like to get on with a layout, but really, the garden office/studio will have to be kicked into the grass until next year as I know I don't have the time or resources currently to do this (the garden will need some quite serious work before this can be entertained).
My modelling room is 12ft by 8ft, so there is some potential for a cameo layout to go in there. Possibly a terminus or small through station set up. I also have the garage, which is 16ft x 8ft. As I said earlier, my plan is to convert this into a workshop. It won't be a full-blown room conversion, as I'd like to retain it as a garage, but better insulation, boarding of the loft space to provide additional storage, lighting and the fitting of more suitable doors will make it a much more usable space. However, I do have a lot of workshop equipment (workbench, tablesaw, pillar drill, tools, lathes, etc), which will require a significant chunk of space, so really, only an L shape is feasible for a layout. Essentially, if a small scheme didn't quite fit in the modelling room, it could be housed down there and boards brought indoors into the modelling room to work on.
Indeed, the inspiration for the workshop/layout room has come from another good friend, Maurice Hopper (the workbench in the photos I've been lucky enough to purchase as Maurice downsizes his set up). In the series of photos below, I believe only Nancarrow Junction and Tresparret Maurice plans to continue. It is a shame that the full LSWR scheme won't be realised; nonetheless, I do understand why. Space!
Cameo set up along the L:
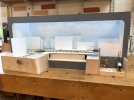
The Quay (3 ft by 1 ft Tim Horn fishtank board, with additional add-ons).
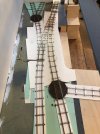
The plan was for inset-track amongst cobbles.
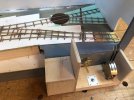
In true Hopper style, both wagon turntables worked (the handle being located next to the small lever frame). A Beattie Well tank would patrol the quay. Its short wheelbase is perfect for the cramped Victorian trackwork.
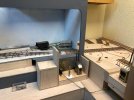
I believe the 'token' enabled it all to work - this can be seen fitted above the white pad (it isn't present in the other photo). This photo also shows the turntable off to good effect.
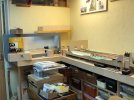
Turntable fiddle-yard in the corner.
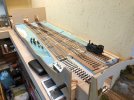
Nancarrow Junction and Exchange Sidings
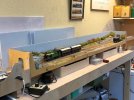
Tresparrett Wharf (I've operated this part of the layout several times and thoroughly enjoyed its simplicity).
More tradition end-to-end layout: Melstock under construction. Melstock was based on Colyton.
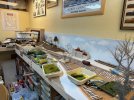
Maurice's superb workbench, now transferred over to Brinkley Hall, on the opposite side of Maurice's workshop:
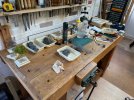
As many of you know, last summer, we lost Brian Pearce to cancer. Brian and I developed a very close bond over the 16 years I knew him, and to say his death hit me hard would be putting it mildly. My modelling mojo evaporated last year, and I'm still struggling to get back into some form of railway modelling routine. I have been busy contributing to the construction of DRAG's latest test track, TT3, and that has absorbed a lot of my free time. In some respects, it has helped, but in other ways, it hasn't - I haven't been able to get on with my own stuff during these sessions.
Brian had been assisting me with the construction of a layout, Peter Tavy, a mixture of Coryton and Dousland on the respective Launceston and Princetown branches, back in 2022. The plan was for this to be my first P4 layout. It's about 7 ft by 2 ft and would require two 3ft fiddle yards. However, it could have done with being another 1ft longer, so we paused construction while we got on with TT3's work. The revised plan was to use the scenic boards as fiddle yards and rebuild the scenic boards. The plan was inspired by one of Iain Rice's, and we found the planned point work geometry was a tad tight for P4.


Early baseboard work. The remnants of the late Nigel Hunt's empire lurk in the background, along with a Tim Horn curved board for TT3.

Stock testing: the track was a mixture of recovered stuff, most of which wouldn't be used, but it was to give a flavour of what it might look like. A 45xx with a two-coach set or six wagons plus a brake van would be about the limit. Brian and I both felt that less would be more with this project. A core fleet of 6-7 locomotives and six trains would be more than enough to get things moving. At the time, I had about half the required stock. Now, I have almost enough to complete a reasonable sequence of trains if I dusted this project down and reserected it.

Really, it could do with another 6 inches at either end to help with the flow. The tops haven't been fixed, as the landscaping needs to be finalised. The board fronts did have a cut-away section to enable the embankment and river to be modelled.
I've also moved house, which required far more renovation work than I thought (when does it not!?). I now have a proper dedicated modelling space. I am planning to convert my garage into a workshop and have longer-term plans for a home office in the garden to house a layout. Whispers of Launceston, Horrabridge and Tavistock can be heard drifting and echoing about the place! These whispers do grow louder, which is a good sign.
As TT3 is nearing completion, my thoughts have been turning more and more towards my modelling again. I feel I'm currently at a bit of a crossroads regarding what I actually get on with over the coming months. I would like to get on with a layout, but really, the garden office/studio will have to be kicked into the grass until next year as I know I don't have the time or resources currently to do this (the garden will need some quite serious work before this can be entertained).
My modelling room is 12ft by 8ft, so there is some potential for a cameo layout to go in there. Possibly a terminus or small through station set up. I also have the garage, which is 16ft x 8ft. As I said earlier, my plan is to convert this into a workshop. It won't be a full-blown room conversion, as I'd like to retain it as a garage, but better insulation, boarding of the loft space to provide additional storage, lighting and the fitting of more suitable doors will make it a much more usable space. However, I do have a lot of workshop equipment (workbench, tablesaw, pillar drill, tools, lathes, etc), which will require a significant chunk of space, so really, only an L shape is feasible for a layout. Essentially, if a small scheme didn't quite fit in the modelling room, it could be housed down there and boards brought indoors into the modelling room to work on.
Indeed, the inspiration for the workshop/layout room has come from another good friend, Maurice Hopper (the workbench in the photos I've been lucky enough to purchase as Maurice downsizes his set up). In the series of photos below, I believe only Nancarrow Junction and Tresparret Maurice plans to continue. It is a shame that the full LSWR scheme won't be realised; nonetheless, I do understand why. Space!
Cameo set up along the L:

The Quay (3 ft by 1 ft Tim Horn fishtank board, with additional add-ons).

The plan was for inset-track amongst cobbles.

In true Hopper style, both wagon turntables worked (the handle being located next to the small lever frame). A Beattie Well tank would patrol the quay. Its short wheelbase is perfect for the cramped Victorian trackwork.

I believe the 'token' enabled it all to work - this can be seen fitted above the white pad (it isn't present in the other photo). This photo also shows the turntable off to good effect.

Turntable fiddle-yard in the corner.

Nancarrow Junction and Exchange Sidings

Tresparrett Wharf (I've operated this part of the layout several times and thoroughly enjoyed its simplicity).
More tradition end-to-end layout: Melstock under construction. Melstock was based on Colyton.

Maurice's superb workbench, now transferred over to Brinkley Hall, on the opposite side of Maurice's workshop:


 If anyone has any bright ideas, inspiration or layout schemes, or even tablets, please do share them!
If anyone has any bright ideas, inspiration or layout schemes, or even tablets, please do share them!