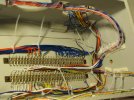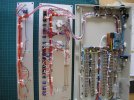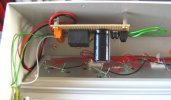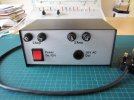Dave Holt
Western Thunderer
With my loco construction (currently rebuilt Royal Scot 46109) having run out of steam for the moment, I thought I might post something about my P4 layout. Actually, I'm not sure this should be here as the section is called "Layout Progress) and the layout hasn't made any progress for some years - awaiting conversion of the garage into a model railway room. Despite this reservation, I'll plough on.
The layout has its origins in a house move. My first intention had been a continuous oval depicting Knighton, on the Central Wales line and a full sized track plan was created by cutting paper templates for the point work. However, a house move resulted in much less space. Some time later, I bought a book about the Delph Donkey (by Michael & Peter Fox), my interest being prompted by my mother having travelled on it for a brief period during the Second World War when she was an agency short hand typist at a dye works in Delph. A photo of an Ivatt Class 2 2-6-2 tank departing the station, propelling two aged push-pull coaches, particularly piqued my interest.
The book also contained a track plan (dating back to the 1880's. I found that a shortened version of the station and yard area could be accommodated on a layout across the diagonal of the spare bedroom, using a kick-back arrangement for the fiddle yard. A small scale track plan and general layout arrangement was developed, including cross sections at various places along the layout - the station/yard area are cut into a hillside with a road and river at lower levels to the front. Quite nice natural framing. However, before construction could commence, a further house move resulted in the need for a further evaluation.
In the new house, the second bedroom was smaller and the proposed layout wouldn't fit. However, a de-mountable layout, in sections, could be occasionally erected in the through lounge/diner and sun lounge extension. Indeed, such an arrangement would allow a dead scale model of the station/yard area, without the need for any compression. Over the years, various books, articles and track plans, including a large rating plan, had been acquired and contact made with someone who had been involved in another model of Delph and had useful information. A friend from the Scalefour Society kindly offered to create the scale track plan in Templot by overlaying a scan of the rating plan. This file was subsequently imported into a CAD file, allowing some scenic features and baseboard arrangement to be added. The resultant layout plan is shown below.

The idea was to have the main boards extend to just behind the mill siding with light weight hang-on scenic boards to carry the scenery behind the track.
Although the track layout, up to the yard throat, is a scale model of Delph. the scenic feature at the left, to disguise the exit to the cassette fiddle yard and the configuration of the the mill behind the siding are not prototypical so the layout name was changed to "Holt". The long bridge (short tunnel?) and the cottages in the roughly triangular area at the left are on the Delph branch, but further along towards the junction with the main line, being located at Dobcross (Dob Cross?). The mill was intended to be a late period (1904), red brick, replacement for the actual, rather gloomy stone built mill which was behind the station (now demolished, I believe). In recent times, I've veered back towards the prototypical mill, so the name change might not be required, now, but the station and signal box already carry the Holt name, so I'll stick with it. Anyway, by not being Delph I can vary the train services and stock beyond the limited variety that actually ran there.
So far, the main boards are complete (but not the fiddle yard or scenic boards), track laid, ballasted and wired up. The Station platform and building, the goods shed and the signal box were all made for me by Peter Leyland. Here are a couple of shots of the layout, not necessarily in its current state, to give some idea of the overall arrangement.


That's friend, David Clarke, scraping paint off the rail heads prior to a running session.
Dave.
The layout has its origins in a house move. My first intention had been a continuous oval depicting Knighton, on the Central Wales line and a full sized track plan was created by cutting paper templates for the point work. However, a house move resulted in much less space. Some time later, I bought a book about the Delph Donkey (by Michael & Peter Fox), my interest being prompted by my mother having travelled on it for a brief period during the Second World War when she was an agency short hand typist at a dye works in Delph. A photo of an Ivatt Class 2 2-6-2 tank departing the station, propelling two aged push-pull coaches, particularly piqued my interest.
The book also contained a track plan (dating back to the 1880's. I found that a shortened version of the station and yard area could be accommodated on a layout across the diagonal of the spare bedroom, using a kick-back arrangement for the fiddle yard. A small scale track plan and general layout arrangement was developed, including cross sections at various places along the layout - the station/yard area are cut into a hillside with a road and river at lower levels to the front. Quite nice natural framing. However, before construction could commence, a further house move resulted in the need for a further evaluation.
In the new house, the second bedroom was smaller and the proposed layout wouldn't fit. However, a de-mountable layout, in sections, could be occasionally erected in the through lounge/diner and sun lounge extension. Indeed, such an arrangement would allow a dead scale model of the station/yard area, without the need for any compression. Over the years, various books, articles and track plans, including a large rating plan, had been acquired and contact made with someone who had been involved in another model of Delph and had useful information. A friend from the Scalefour Society kindly offered to create the scale track plan in Templot by overlaying a scan of the rating plan. This file was subsequently imported into a CAD file, allowing some scenic features and baseboard arrangement to be added. The resultant layout plan is shown below.
The idea was to have the main boards extend to just behind the mill siding with light weight hang-on scenic boards to carry the scenery behind the track.
Although the track layout, up to the yard throat, is a scale model of Delph. the scenic feature at the left, to disguise the exit to the cassette fiddle yard and the configuration of the the mill behind the siding are not prototypical so the layout name was changed to "Holt". The long bridge (short tunnel?) and the cottages in the roughly triangular area at the left are on the Delph branch, but further along towards the junction with the main line, being located at Dobcross (Dob Cross?). The mill was intended to be a late period (1904), red brick, replacement for the actual, rather gloomy stone built mill which was behind the station (now demolished, I believe). In recent times, I've veered back towards the prototypical mill, so the name change might not be required, now, but the station and signal box already carry the Holt name, so I'll stick with it. Anyway, by not being Delph I can vary the train services and stock beyond the limited variety that actually ran there.
So far, the main boards are complete (but not the fiddle yard or scenic boards), track laid, ballasted and wired up. The Station platform and building, the goods shed and the signal box were all made for me by Peter Leyland. Here are a couple of shots of the layout, not necessarily in its current state, to give some idea of the overall arrangement.


That's friend, David Clarke, scraping paint off the rail heads prior to a running session.
Dave.

























