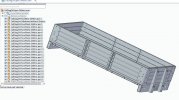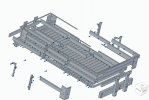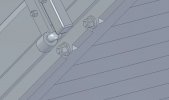Ian_T
Western Thunderer
(Having posted recently about SE on anther thread – I thought it might be helpful to start a new thread just about SE to make it easier to find (and to stop hi-jacking other folks threads). So here goes:
What is Solid Edge?
Solid Edge is a 2D/3D (hybrid) parametric CAD system, offering ‘Ordered’ (history based) and ‘Synchronous’ modelling technologies. It runs on Microsoft Windows and provides solid modelling, assembly modelling and 2D orthographic view functionality for mechanical designers.
What is Solid Edge Community Edition?
The 'Community Edition' is essentially the same as the commercial SE version with two exceptions. The first is that native SE files created with SE-CE cannot be opened with a commercially licensed SE version (and presumably vice versa). The second is that ‘Draft’ drawings have a ‘SE-CE’ watermark on them. Otherwise all the SE basic functionality that normally costs over £2k pa (per seat) is provided by the Community Edition under a free lifetime license.
Where can I get Solid Edge Community Edition
This seems to have caused others some problems because there are various free, old and trial versions of Solid Edge still available on various Siemens pages/websites. So just 'Googling' can lead you astray. I would therefore strongly recommend that users should download from this Siemens link. It is a large download (about 6Gb) but it is a completely self contained software CAD package and made no real dent on my PCs 900Gb+ storage :
Siemens Digital Industries Software Online Store
As an aside, I downloaded SE-CE version ‘2020’ (which I am still using) last year but another ME I’ve been in contact with recently used this link and says his version appears to be the ‘2021’ Edition (with all the updates recently announced by Siemens for the commercial 2021 product). So this was very encouraging news!
What can Solid Edge NOT do?
SE will not suit you if you wish to run on Mac or Linux. It is Windows only and can be closely linked to external data via Microsoft technology (if you are clever enough). I run it on a five year old i5 laptop under Win 10 Home and have had no performance issues thus far.
It does not have a CAM component, so is not a one-shop stop for CNC. You can however export 3D designs for import into CAM software (including Fusion & FreeCAD) - so this may not be a limitation in practice. For 3D Print users it has an integrated 3DP slicer, although I'm still using Cura at the moment and haven't explored SE Slicer's 3DP features.
What can Solid Edge do?
Well just about everything else ’CAD’ as far as I can tell (although I’m no expert). My other ME/SE user correspondent was previously a professional ‘Solid Works’ user and he is of the view that he can do everything with SE that he could do with SW. That sounds like it’s going to be more than sufficient for my needs.
I should also add that I have been a TurboCAD 2D user for over 20 years and it is taking a little 're-thinking' of my approach to drafting. It’s not quite as simple as just "going from 2D drawing to 3D drawing" – you need to understand constraints, relationships, synchronous versus ordered design etc. However, it is possible to use SE-CE in 2D mode by using SE ‘Draft’ documents – and this 2D capability might be a much easier way to get into SE than just jumping into full 3D design. The 2D 'sketching' tools are essentially the same as used in 3D, so only need be learned once.
Why isn’t Solid Edge more widely known/used?
Siemens were a bit slow in offering a full 3D product for free (only starting in early 2020) although they had a free 2D product and various ‘Trial’ products before then. Some 3D CAD products, like Fusion 360 and Alibre had their offers earlier and therefore established a large (hobbyist) user base much earlier too. Also FreeCAD is developing/improving quickly as the open source solution - although I do not think it is up to 'commercial' quality software yet. I tried Fusion but didn’t progress with it, partly because I didn’t like the Cloud element. SE-CE is exactly right for my needs. It’s totally installed on my PC (locally) and I keep my work stored locally too, so there are no 'cloud' dependencies on future Corporate policy changes.
If anyone is interested, I will follow this up with some advice on how to get started with Solid Edge (from my own experiences as a 3D CAD Noobie). Siemens has provided some excellent eLearning and product documentation but it does sometimes takes some finding.
I hope this has been useful to anyone still wondering which CAD product might best suit their modelling needs going forward. Happy to answer questions if I can - please remember I'm still learning myself.
Regards,
IanT
What is Solid Edge?
Solid Edge is a 2D/3D (hybrid) parametric CAD system, offering ‘Ordered’ (history based) and ‘Synchronous’ modelling technologies. It runs on Microsoft Windows and provides solid modelling, assembly modelling and 2D orthographic view functionality for mechanical designers.
What is Solid Edge Community Edition?
The 'Community Edition' is essentially the same as the commercial SE version with two exceptions. The first is that native SE files created with SE-CE cannot be opened with a commercially licensed SE version (and presumably vice versa). The second is that ‘Draft’ drawings have a ‘SE-CE’ watermark on them. Otherwise all the SE basic functionality that normally costs over £2k pa (per seat) is provided by the Community Edition under a free lifetime license.
Where can I get Solid Edge Community Edition
This seems to have caused others some problems because there are various free, old and trial versions of Solid Edge still available on various Siemens pages/websites. So just 'Googling' can lead you astray. I would therefore strongly recommend that users should download from this Siemens link. It is a large download (about 6Gb) but it is a completely self contained software CAD package and made no real dent on my PCs 900Gb+ storage :
Siemens Digital Industries Software Online Store
As an aside, I downloaded SE-CE version ‘2020’ (which I am still using) last year but another ME I’ve been in contact with recently used this link and says his version appears to be the ‘2021’ Edition (with all the updates recently announced by Siemens for the commercial 2021 product). So this was very encouraging news!
What can Solid Edge NOT do?
SE will not suit you if you wish to run on Mac or Linux. It is Windows only and can be closely linked to external data via Microsoft technology (if you are clever enough). I run it on a five year old i5 laptop under Win 10 Home and have had no performance issues thus far.
It does not have a CAM component, so is not a one-shop stop for CNC. You can however export 3D designs for import into CAM software (including Fusion & FreeCAD) - so this may not be a limitation in practice. For 3D Print users it has an integrated 3DP slicer, although I'm still using Cura at the moment and haven't explored SE Slicer's 3DP features.
What can Solid Edge do?
Well just about everything else ’CAD’ as far as I can tell (although I’m no expert). My other ME/SE user correspondent was previously a professional ‘Solid Works’ user and he is of the view that he can do everything with SE that he could do with SW. That sounds like it’s going to be more than sufficient for my needs.
I should also add that I have been a TurboCAD 2D user for over 20 years and it is taking a little 're-thinking' of my approach to drafting. It’s not quite as simple as just "going from 2D drawing to 3D drawing" – you need to understand constraints, relationships, synchronous versus ordered design etc. However, it is possible to use SE-CE in 2D mode by using SE ‘Draft’ documents – and this 2D capability might be a much easier way to get into SE than just jumping into full 3D design. The 2D 'sketching' tools are essentially the same as used in 3D, so only need be learned once.
Why isn’t Solid Edge more widely known/used?
Siemens were a bit slow in offering a full 3D product for free (only starting in early 2020) although they had a free 2D product and various ‘Trial’ products before then. Some 3D CAD products, like Fusion 360 and Alibre had their offers earlier and therefore established a large (hobbyist) user base much earlier too. Also FreeCAD is developing/improving quickly as the open source solution - although I do not think it is up to 'commercial' quality software yet. I tried Fusion but didn’t progress with it, partly because I didn’t like the Cloud element. SE-CE is exactly right for my needs. It’s totally installed on my PC (locally) and I keep my work stored locally too, so there are no 'cloud' dependencies on future Corporate policy changes.
If anyone is interested, I will follow this up with some advice on how to get started with Solid Edge (from my own experiences as a 3D CAD Noobie). Siemens has provided some excellent eLearning and product documentation but it does sometimes takes some finding.
I hope this has been useful to anyone still wondering which CAD product might best suit their modelling needs going forward. Happy to answer questions if I can - please remember I'm still learning myself.
Regards,
IanT





 ). The 16T mineral is made almost exclusively from 1/4" sheet steel which scales out at 0.1mm in S scale. I know that an 0.1mm side will not print in resin so there have been one or two tests with thicker sides (Body-01.par and Body-02.par in the files list) and I have had to go up to 0.6mm thickness to get a side which will be useable with the grey resin I am using.
). The 16T mineral is made almost exclusively from 1/4" sheet steel which scales out at 0.1mm in S scale. I know that an 0.1mm side will not print in resin so there have been one or two tests with thicker sides (Body-01.par and Body-02.par in the files list) and I have had to go up to 0.6mm thickness to get a side which will be useable with the grey resin I am using.


