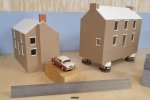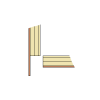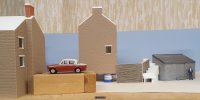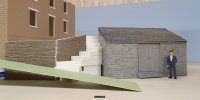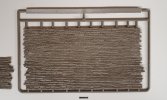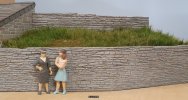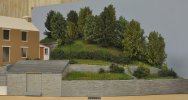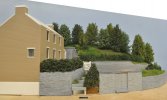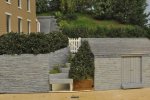Jelle Jan
Active Member
So Pollbrock was my choice. A photo of the real location appears on the following page, about 60% scrolled downwards.
<Bodmin to Padstow>
At first, I started making the stone shed some months ago, that appears in the foreground of several photos. Just like the cottages at Helland Bridge I used Slaters 0420 stone sheet on a few layers of 1.5mm plasticard with an internal strengthening construction to prevent any warping. The roof became those large Cornish slates, individually cut from 0.3mm plasticard. Some of them became a little too wide, but the whole thing looks pretty good, I think. Painting was done with Vallejo acrylic paints.
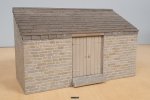
Jelle Jan
<Bodmin to Padstow>
At first, I started making the stone shed some months ago, that appears in the foreground of several photos. Just like the cottages at Helland Bridge I used Slaters 0420 stone sheet on a few layers of 1.5mm plasticard with an internal strengthening construction to prevent any warping. The roof became those large Cornish slates, individually cut from 0.3mm plasticard. Some of them became a little too wide, but the whole thing looks pretty good, I think. Painting was done with Vallejo acrylic paints.

Jelle Jan
Last edited:


