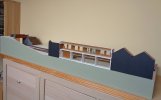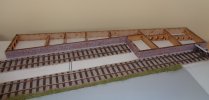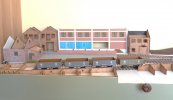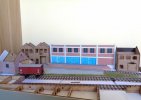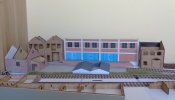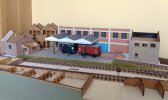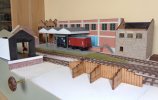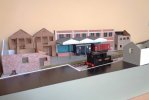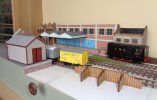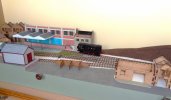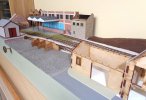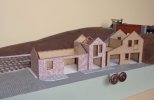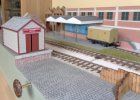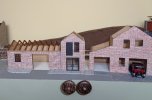Vaughan45
Western Thunderer
Quick update to show that the planning of the buildings along the rear of the layout has progressed.
The older part of the 'works' are towards the left of the layout and has been designed around a couple of Petite Properties kits, although the window & door arrangement will be modified on both. The newer building is designed to represent a recently constructed goods in / goods out facility with three loading bays and utilises a much modified Walther's kit.
The loading bays will have an 'over track' style of canopy with support columns on the opposite side of the siding. It is hoped by using a range of Redutex embossed finishes across the layout, the differences between card, wood and plastic construction will be minimised. Once the rear building arrangement has been finalised the rear facia board can be cut and fitted.
We appear to have been photobombed by an ex LNWR interloper???
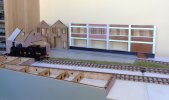
The older part of the 'works' are towards the left of the layout and has been designed around a couple of Petite Properties kits, although the window & door arrangement will be modified on both. The newer building is designed to represent a recently constructed goods in / goods out facility with three loading bays and utilises a much modified Walther's kit.
The loading bays will have an 'over track' style of canopy with support columns on the opposite side of the siding. It is hoped by using a range of Redutex embossed finishes across the layout, the differences between card, wood and plastic construction will be minimised. Once the rear building arrangement has been finalised the rear facia board can be cut and fitted.
We appear to have been photobombed by an ex LNWR interloper???


