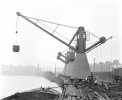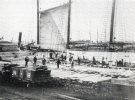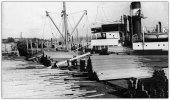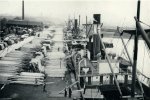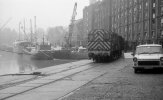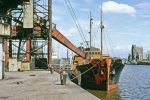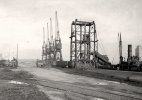Richard Gawler
Western Thunderer
I was about to post a fresh topic to ask, "what is the minimium or typical distance of a quayside siding from the edge of a basin or dock?"
I was guessing, perhaps 8 feet. Well, the opening photo of Dundee suggests about two track gauges from rail to drop; say 9 feet. Or 8 ft 6 in on a model, to make the siding look that little bit longer and account for the viewing position well above ground level but not overhead.
Ideal . . . many thanks.
I was guessing, perhaps 8 feet. Well, the opening photo of Dundee suggests about two track gauges from rail to drop; say 9 feet. Or 8 ft 6 in on a model, to make the siding look that little bit longer and account for the viewing position well above ground level but not overhead.
Ideal . . . many thanks.

