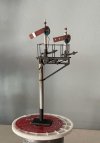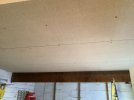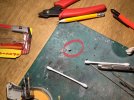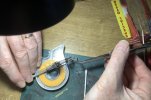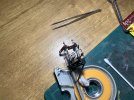There has been little time for modelling since my last; preliminary jobs around the home prior to commencement of building work (thankfully undertaken by contractors) in the new year, punctuated with the odd sojourn or two, has put all matters modelling on the back burner for the present, although I’m hoping to recommence within the next couple of weeks or so.
So, what’s the point of this post?
Well, whilst I look forward to the finish of the new build as mentioned, I’m afraid modelling in the home, as at present, will be curtailed; the prospect of spoiling yet another new item of furniture is beyond the pale for my long suffering other half. As my modelling den is almost full to the rafters with unfinished layouts, notwithstanding the proposed inclusion of yet another, the prospect of trying to squeeze in a modelling desk and sundry ancillaries, is yet another shining example of fruitlessly trying to squeeze the proverbial quart into a pint pot.
So, when my brother in law suggested partitioning off a section of garage for the purpose, I jumped at his offer.
Several lorry loads of timber and three days of hard graft (at least for me) have produced the following:
The view from the double doors of the garage:
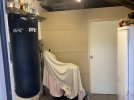
The task was an ideal opportunity to off load twenty odd years of clutter (just a few more bits to dump), including the downsizing of gym equipment. The ‘bag’ remains and the squat stands - with a vastly decreased number of weights - will be returned to the allocated space for my gym, and sited just behind the bag adjacent to where the exercise bike lies covered. Hooks for the new chinning bar will be fixed to the longitudinal beam as one of the final tasks. We really do need to look after our joints in our old age, and my eventual return to footy after all these years is a spur to increasing my fitness.
Meanwhile, we’ve retained the space above the new workshop for storage as before.
The door and partitioned wall at the entrance to what will become the workshop:

The door from inside the workshop:

The wall where I will site my desk, which is currently the dining room table which I’ve ruined:

Looking towards the far wall and existing bench:
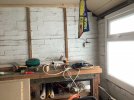
A couple of bricks will be required to bung up the wall, then the walls within can be whitewashed to brighten up the place.
Lighting will be addressed next and one or two batons attached to finish.
The false ceiling will prevent the dust fall to which the garage has been prone.
An oil-filled radiator (portable) I’ve had for many years will provide heating during inclement spells.
Finally, the existing brackets will be removed and new shelving added under the direction of my wife who is far more organised than I!
The existing bench I envisage will be used for soldering, much as it does at present.
At a guess, I’d estimate the footprint of the new workshop to be 9’x8’.
Cheers.
jonte






