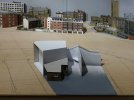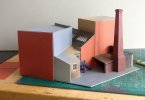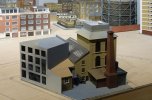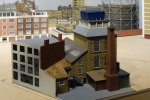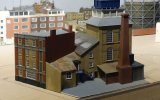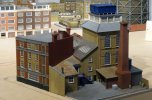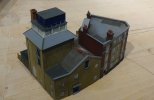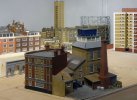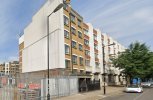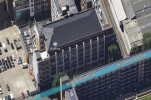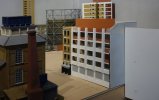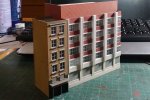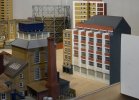I've started to add the windows to the tower block.
I've spent a lot of time finishing off my latest magazine, that has delayed much modelling progress, and which is now printed and available (from eBay). It's N Gauge so is probably of not much interest to many on this forum but it does have a report/update on the layout. And is currently selling reasonably well:
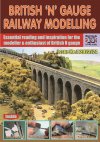
I've spent a lot of time finishing off my latest magazine, that has delayed much modelling progress, and which is now printed and available (from eBay). It's N Gauge so is probably of not much interest to many on this forum but it does have a report/update on the layout. And is currently selling reasonably well:


