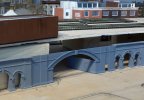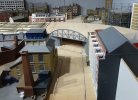You are using an out of date browser. It may not display this or other websites correctly.
You should upgrade or use an alternative browser.
You should upgrade or use an alternative browser.
Grahame's N/2mm bashes
- Thread starter Grahame Hedges
- Start date
I finally now have all the necessary three arch sections and parapet wall panels needed for the viaduct frontage, either as cast resin or scratch-built from plasticard. And it's a total of five feet long. But, of course, it needs completing - fixing, detailing, painting and so on. Here's view down Bermondsey Street to the viaduct underpass bridge/tunnel entrance:
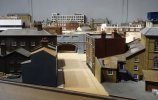

Tim Watson
Western Thunderer
Bang on the nail!I finally now have all the necessary three arch sections and parapet wall panels needed for the viaduct frontage, either as cast resin or scratch-built from plasticard. And it's a total of five feet long. But, of course, it needs completing - fixing, detailing, painting and so on. Here's view down Bermondsey Street to the viaduct underpass bridge/tunnel entrance:
View attachment 215079
Tim
The bridge at the end has a bowstring truss side. I've cut a basic template to size, and I guess it's going to be fiddly and time consuming to cut the gaps to form the vertical and angled cross struts. But hey, that's what modelling is all about - making things even if they are tricky rather than just purchasing and making do with RTP.
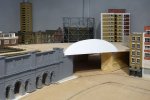
I've also managed to bash and jiggle the section where the signal box sits and overhangs so that the underbridge pier fits snuggly and the cast concrete base now looks less chunky. I'll probably add a thin fillet along the underside of the box and where it sits on the three arch sections so that the eye is drawn along and it appears even less chunky and over tall.
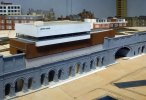

I've also managed to bash and jiggle the section where the signal box sits and overhangs so that the underbridge pier fits snuggly and the cast concrete base now looks less chunky. I'll probably add a thin fillet along the underside of the box and where it sits on the three arch sections so that the eye is drawn along and it appears even less chunky and over tall.

I've knocked up a bowstring truss from styrene strip (although it needs detailing and painting it's not great but will do as a placeholder until I can make something better) and the eastern side abutment. Nothing is fixed and everything is just resting in place hence the bridge side not being vertical:
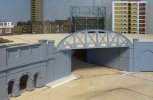

I'm back from holiday and yesterday cracked on with some modelling. I've filled any gaps in the viaduct sections (with acrylic resin plastic putty), given them a coat of base brick colour (Humbrol matt desert yellow aerosol), painted the main features and sealed with matt varnish. Next I will be undertaking the weathering and dirtying down (hopefully to match the taller sections with train shed walls on top of the three arch sections that I'd previously weathered).
And here's how it looks with all the sections just plonked in place (not fixed). It's much compressed (shorter than it would be to scale) but being a distinctive part of the station (and the front of the layout) I hope I've done it some justice making it look representative and the part. Making one three arch master and resin casting the sections so they were consistent seems to have paid-off. I also need to fill the arches with various businesses entrances as well as weathering.

And here's how it looks with all the sections just plonked in place (not fixed). It's much compressed (shorter than it would be to scale) but being a distinctive part of the station (and the front of the layout) I hope I've done it some justice making it look representative and the part. Making one three arch master and resin casting the sections so they were consistent seems to have paid-off. I also need to fill the arches with various businesses entrances as well as weathering.

Tim Watson
Western Thunderer
All it will need is the mouldy wine smell coming from some of the arches.
Tim
Tim
Tim Watson
Western Thunderer
Maybe that as well, but LB was very much the place for the wine trade.
Tim
Tim
Finally I've got some dirtying down on the viaduct wall, although I'm not entirely happy with it. Perhaps I'll have another bash at it at a later date - but it'll have to wait for now;


Should anyone be interested I'll be at the DEMU ShowCase exhibition in Sutton Coldfield townhall this weekend (June 15/16th) demonstrating how I go about N/2mm building construction. https://demu.org.uk/showcase/showcase-2024 Pop along if you want a chat about my building methodology and techniques, and to see some of the examples I've featured here. The show also features the superb and not to be missed N gauge layout 'Blueball Summit'.


Should anyone be interested I'll be at the DEMU ShowCase exhibition in Sutton Coldfield townhall this weekend (June 15/16th) demonstrating how I go about N/2mm building construction. https://demu.org.uk/showcase/showcase-2024 Pop along if you want a chat about my building methodology and techniques, and to see some of the examples I've featured here. The show also features the superb and not to be missed N gauge layout 'Blueball Summit'.

