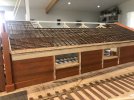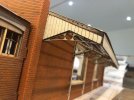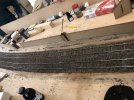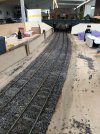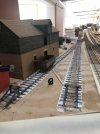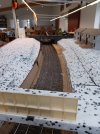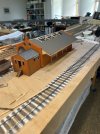Love Lane, B.R. (E) c.1956-59
- Thread starter Eastsidepilot
- Start date
Eastsidepilot
Western Thunderer
Love Lane to be re-named Dalmatia Town  ....which apparently is in Croatia !
....which apparently is in Croatia !
 ....which apparently is in Croatia !
....which apparently is in Croatia !richard carr
Western Thunderer
So is that going to be a single or double slip in the good yard ?
Lancastrian
Western Thunderer
Richard,So is that going to be a single or double slip in the good yard ?
Going off the sleeper layout I'd surmise a single slip.
richard carr
Western Thunderer
Hi David
They should both be fun to make, or have you made the mainline one yet, I see it has a bit of curve at one end, that always adds to the challenge.
Richard
They should both be fun to make, or have you made the mainline one yet, I see it has a bit of curve at one end, that always adds to the challenge.
Richard
Eastsidepilot
Western Thunderer
This weeks update from Love Lane sees slates on the goods shed roof starting to be applied.
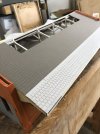
Our own in house 3D printed ridge tiles fitted to the granary roof.
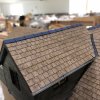
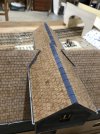
Windows and interiors of the railway cottages.
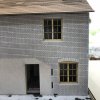
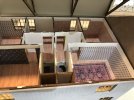
Embankments around the station cutting being built up and mock up retaining walls.
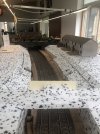
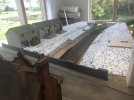
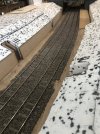
Rainwater pipes and gutters on the granary, still more pipes and the doors to be fitted.
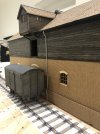
J15 65475 re-fuels after bringing in a goods train.
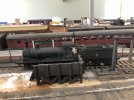
LT Pannier on a works train heads North
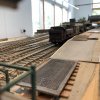
Britannia class 70005 'John Milton' heads southbound on a return excursion to Liverpool St.
If your going to the S7 Groups' Albury meet on the 27th of this month, April, then you can see all this and the progress that has been made with the re-work of Love Lane.
Col.

Our own in house 3D printed ridge tiles fitted to the granary roof.


Windows and interiors of the railway cottages.


Embankments around the station cutting being built up and mock up retaining walls.



Rainwater pipes and gutters on the granary, still more pipes and the doors to be fitted.

J15 65475 re-fuels after bringing in a goods train.

LT Pannier on a works train heads North

Britannia class 70005 'John Milton' heads southbound on a return excursion to Liverpool St.
If your going to the S7 Groups' Albury meet on the 27th of this month, April, then you can see all this and the progress that has been made with the re-work of Love Lane.
Col.
Oz7mm
Western Thunderer
Rhod continues on his mission to complete the goods shed. It came back this week complete with roof slates. This time it hasn't warped!
The effort that was put into the underside of the roof, especially the canopy over the road side has paid off with the rafters and tile battens visible.
Just to recap, this is based on the shed that stood at Ongar but mirrored to suit the site. As it has large skylights the inside has been modelled in detail including a 3D printed crane drawn by none other than @S-Club-7 himself.
John
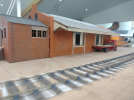
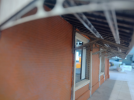
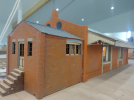
The effort that was put into the underside of the roof, especially the canopy over the road side has paid off with the rafters and tile battens visible.
Just to recap, this is based on the shed that stood at Ongar but mirrored to suit the site. As it has large skylights the inside has been modelled in detail including a 3D printed crane drawn by none other than @S-Club-7 himself.
John



Yorkshire Dave
Western Thunderer
Incidentally, the strange looking purlins under the canopy are laser cut 3mm acrylic. The only thing we though might not warp. They will of course be painted.
Probably should have sanded them first to make them opaque, otherwise the paint won't adhere to the smooth surface.
Eastsidepilot
Western Thunderer
I hope those who visited Love Lane last Saturday enjoyed what we have achieved so far with the changes on the layout.
Today I managed to get some shots of how the layout was presented on the day so that those he couldn't make it can see the current state of the layout before the crew cover it in materials and tools again as we push forward.
First up the railway staff cottages.
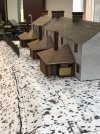
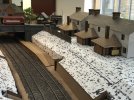
The Station Masters house and garden.
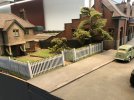
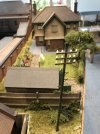
Granary.
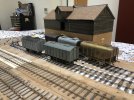
Goods Shed.
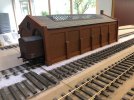
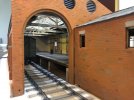
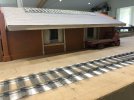
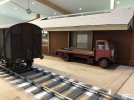
Coal yard.
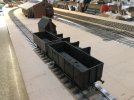
Gardens that back onto the station.
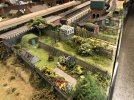
View across Station Rd. from over the tobacconists.
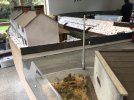
Finally the mock up for part of the shop backs facing the cutting. The mock up shows a pair of units but the whole building will be formed of four of these as one long terrace. These have been loosely based on a parade of shops that were built in Chigwell we think pre-war ( Love Lane station buildings and station house are based on those at Chigwell ) and will make a nice contrast, with their flat roofs and parapets, to the other buildings.
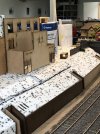
Col.
Today I managed to get some shots of how the layout was presented on the day so that those he couldn't make it can see the current state of the layout before the crew cover it in materials and tools again as we push forward.
First up the railway staff cottages.


The Station Masters house and garden.


Granary.

Goods Shed.




Coal yard.

Gardens that back onto the station.

View across Station Rd. from over the tobacconists.

Finally the mock up for part of the shop backs facing the cutting. The mock up shows a pair of units but the whole building will be formed of four of these as one long terrace. These have been loosely based on a parade of shops that were built in Chigwell we think pre-war ( Love Lane station buildings and station house are based on those at Chigwell ) and will make a nice contrast, with their flat roofs and parapets, to the other buildings.

Col.
Last edited:
Osgood
Western Thunderer
Looks like @Heather Kay 's AEC Monarch delivering timber for the joiners doing the goods shed job!
Yorkshire Dave
Western Thunderer
Finally the mock up for part of the shop backs facing the cutting. The mock up shows a pair of units but the whole building will be formed of four of these as one long terrace. These have been loosely based on a parade of shops that were built in Chigwell we think pre-war ( Love Lane station buildings and station house are based on those at Chigwell ) and will make nice contrast, with their flat roofs and parapets, to the other buildings.

These should look good when finished in a pseudo art-deco style with their Crittal windows. Brook Parade, Chigwell I believe.
Here's a link to the Francis Frith 1950 view. Chigwell, Brook Parade c1950
Oz7mm
Western Thunderer
That's a great picture Dave. Unfortunately we will only be showing the rather cruddy backs, unless the others persuade me to do that side as well.
These were drawn (the CAD) and cut during the course of the day so we could a feel for how they might look. The original drawing was by Colin.
The top of the walls is above my eyeline so they are effectively a backscene. One or two of the others are considerably taller than me and will have a different perspective. However, the idea of creating a townscape is beginning to take shape.
John
These were drawn (the CAD) and cut during the course of the day so we could a feel for how they might look. The original drawing was by Colin.
The top of the walls is above my eyeline so they are effectively a backscene. One or two of the others are considerably taller than me and will have a different perspective. However, the idea of creating a townscape is beginning to take shape.
John

