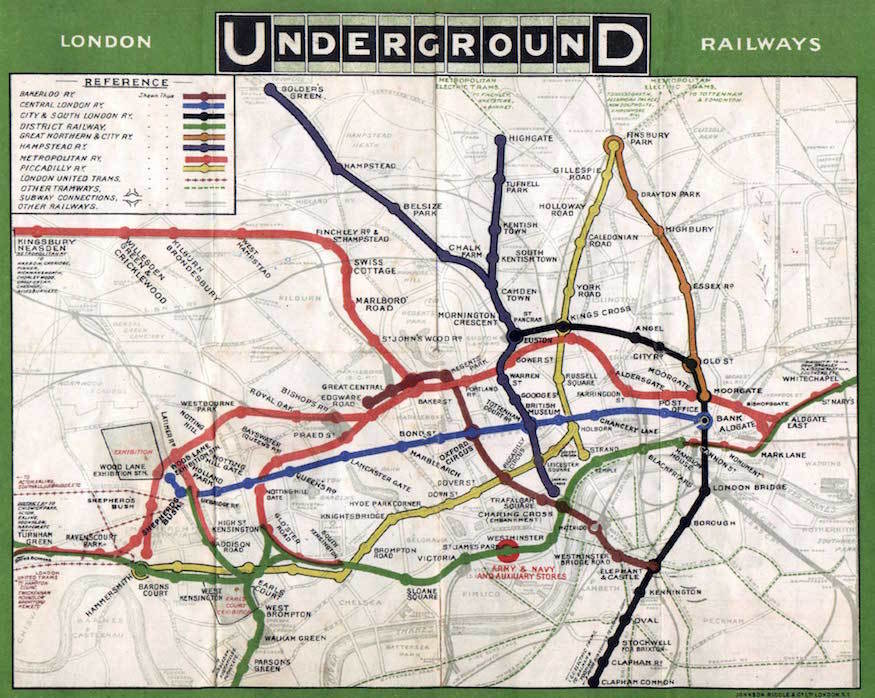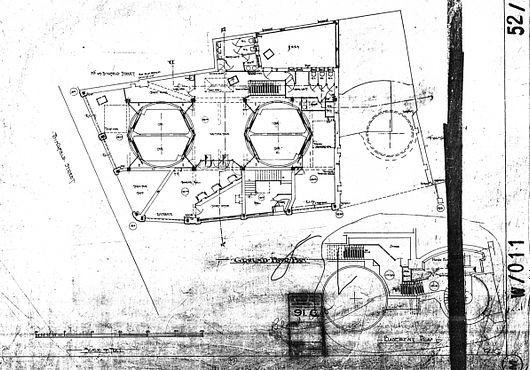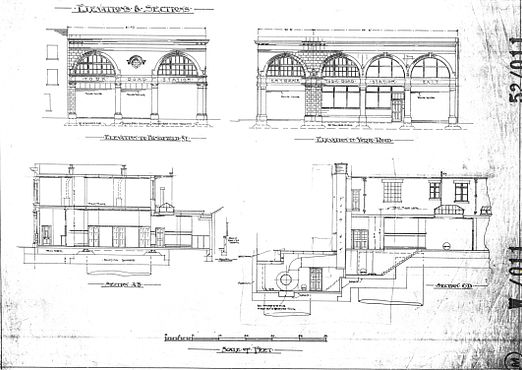Tim Watson
Western Thunderer
Anyone know what the space between rings is? We are roughing out prototypes - laser cut or 3D printed?
Thanks
Tim
Thanks
Tim
There are some fierce curves around Bank and I've no idea why given the depth of the line. One rumour is the li e diverts around the deep vault at the Bank of England. I recall there being several undulations in that area, I presume as the line tries to follow ripples in the blue clay.

My understanding is that they were not all the same, some sections were wider for the outside of the curve, especially the sharper curves. Those top and bottom sections were tapered to suit. Bit like set track.
More gradual curves used standard sections with spacers between them, any small gaps were filled with caulking



 ....
....
There are some fierce curves around Bank and I've no idea why given the depth of the line. One rumour is the li e diverts around the deep vault at the Bank of England. I recall there being several undulations in that area, I presume as the line tries to follow ripples in the blue clay.
.
That's an access tunnel during refurbishment, the floor would be flat and level with the second line of panel joints above the base. The next section is sloped and would be a set of stairs (it's not steep or long enough for an escalator) up to the next level which is also flat; beyond that it looks to rise on a lesser grade.
That would make sense Mick, a little like this I would imagine?....
View attachment 129695
I’ll bet they got through some caulking on that job (and this guy should know!).....
View attachment 129701
Regards
Dan
The Northern Line can be heard in the lower hall at Keen House, the Model Railway Club.
That's an access tunnel during refurbishment, the floor would be flat and level with the second line of panel joints above the base. The next section is sloped and would be a set of stairs (it's not steep or long enough for an escalator) up to the next level which is also flat; beyond that it looks to rise on a lesser grade.
More gradual curves used standard sections with spacers between them, any small gaps were filled with caulking, but, as Peter noted, most deep bore tubes followed the blue clay seam under London so water ingress is minimal.
There are some fierce curves around Bank and I've no idea why given the depth of the line. One rumour is the li e diverts around the deep vault at the Bank of England. I recall there being several undulations in that area, I presume as the line tries to follow ripples in the blue clay.


I remember working in Broadcasting House in London in what had been the wartime control room and that was three floors down from ground level, and was very close to the Bakerloo Line. You could hear the trains passing in the Control Room. Of course the Bakerloo line would have been there long before Broadcasting House so the building works for BH would have to do the avoiding.
Jim.
If you find a non-diagrammatic tube map you'll find the original lines follow the streets which would account for sharp curves. This being due to the buildings above as they owned the ground below. They also tended to follow the streets for ease of construction.
View attachment 129713


Tim. I have seen various references to the segments being 23ins wide. Not sure if that is an actual true reflection though as there were many types of cast iron segments.Anyone know what the space between rings is? We are roughing out prototypes - laser cut or 3D printed?
Thanks
Tim

I knew the cut and cover surface stock lines followed the streets, I wasn't aware that the deep bore ones did the same, but it makes sense if the land owners where trying to extract rates and monies for activities below their properties. One does have to question how deep their rights goIf you find a non-diagrammatic tube map you'll find the original lines follow the streets which would account for sharp curves. This being due to the buildings above as they owned the ground below. They also tended to follow the streets for ease of construction.

The undulations will follow the clay level as suggested and any other existing obstacle at that level (sewers, enclosed rivers). Undulations were also built in either side of a station to assist with acceleration and deceleration.
On the subject of stations this illustration (from the book I mentioned earlier) shows how some of the early stations and some running tunnels were originally arranged to ensure they remained within the public street boundaries (unless they were granted a wayleave by the building owners to tunnel under the building). It's only the later station tunnels which were built at the same depth to facilitate cross platform interchange. And of course as alluded to earlier in this thread some of the City and South London (Bank branch notably) stations had island platforms in large bore tunnels. These were latterly rebuilt into single tunnels as they became dangerous due to increased passenger numbers and platform capacity.
View attachment 129713
 there must be a cut off depth where they can no longer claim ownership.
there must be a cut off depth where they can no longer claim ownership.