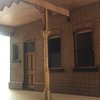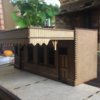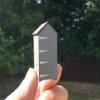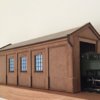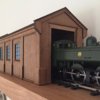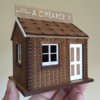You are using an out of date browser. It may not display this or other websites correctly.
You should upgrade or use an alternative browser.
You should upgrade or use an alternative browser.
Brushs Laser Cutting and 3d Printing workbench
- Thread starter BrushType4
- Start date
BrushType4
Western Thunderer
BrushType4
Western Thunderer
I made this a while ago as a test of an idea for a larger shed. A few people have asked me for these so the last few weeks I've been busy making sure it is a buildable kit. Based on GWR plans it has been reduced in size to fit the space the original commission required but that has actually made it a more useable building for the space most modellers in our scale actually have.

A bit of modernisation has seen the old doors removed and replaced with a modern roller shutter door. I expect the other facilities are little changed from the late 19th century with grime wash and toilet facilities....


A bit of modernisation has seen the old doors removed and replaced with a modern roller shutter door. I expect the other facilities are little changed from the late 19th century with grime wash and toilet facilities....

Last edited:
BrushType4
Western Thunderer
BrushType4
Western Thunderer
BrushType4
Western Thunderer
Overseer
Western Thunderer
Phil
The slot in windows are a really good idea. I like Aldeburgh engine shed but the cut bricks in the right hand window reveals are bothering me. Flemish bond is quite restrictive when it comes to opening sizes and the windows should fit in the brick pattern with full width header bricks each side. If an odd size was really needed the cut closers would be located away from the openings, often in the centre of a panel to maintain symmetry. This might be a bit pedantic but does jump out when you are familiar with traditional construction methods.
Not sure about this one, but are the bricks you have drawn the right proportion for East Anglia? They look a little tall in proportion to the length for the area, more like northern bricks. But railway works often used bricks from outside the local area, particularly for engineering works, so the bricks used in railway buildings are often different to bricks in local vernacular buildings. So you may well be right on the brick size for this building.
The slot in windows are a really good idea. I like Aldeburgh engine shed but the cut bricks in the right hand window reveals are bothering me. Flemish bond is quite restrictive when it comes to opening sizes and the windows should fit in the brick pattern with full width header bricks each side. If an odd size was really needed the cut closers would be located away from the openings, often in the centre of a panel to maintain symmetry. This might be a bit pedantic but does jump out when you are familiar with traditional construction methods.
Not sure about this one, but are the bricks you have drawn the right proportion for East Anglia? They look a little tall in proportion to the length for the area, more like northern bricks. But railway works often used bricks from outside the local area, particularly for engineering works, so the bricks used in railway buildings are often different to bricks in local vernacular buildings. So you may well be right on the brick size for this building.
JimG
Western Thunderer
Phil,
I agree with Overseer. I've seen, on buildings with a distinctive bond, that the bricklayers will adjust the bond between windows, etc., so that the bond finishes properly at the edges of the openings. So you would find that your Flemish bond might have an extra header or stretcher somewhere between the openings. My son-in-law, a very experienced brick layer, says that a large part of the art of good bricklaying is laying out how walls will actually be built with the bond in use so that corners and edges can be handled properly with the minimum of special bricks.
Jim.
I agree with Overseer. I've seen, on buildings with a distinctive bond, that the bricklayers will adjust the bond between windows, etc., so that the bond finishes properly at the edges of the openings. So you would find that your Flemish bond might have an extra header or stretcher somewhere between the openings. My son-in-law, a very experienced brick layer, says that a large part of the art of good bricklaying is laying out how walls will actually be built with the bond in use so that corners and edges can be handled properly with the minimum of special bricks.
Jim.
BrushType4
Western Thunderer
You're both absolutely right. I wondered when I posted the picture if it would be noticed. I've corrected the drawing already so future versions will feature the correct pattern.
The brick size I use is 9x3 I do realise that on real buildings the spacings will vary to fit the space. After trying to get the brick patterns to match photographs and the confirmed dimensions, I decided close enough was good enough or I'd go mad adjusting brick spacing.
I do suspect that when working from photographs and counting bricks that the final dimensions are a little off.
The brick size I use is 9x3 I do realise that on real buildings the spacings will vary to fit the space. After trying to get the brick patterns to match photographs and the confirmed dimensions, I decided close enough was good enough or I'd go mad adjusting brick spacing.
I do suspect that when working from photographs and counting bricks that the final dimensions are a little off.
david bigcheeseplant
Western Thunderer
I try and get the brick bond correct and it is not too easy to ensure all the bricks and openings line up in the correct places with quarter bricks around corners and other openings. I tend to ensure all major wall lengths are a full brick dimension then try and to the same with openings, it may invole shifting an opening slightly but it makes life a lot easier when you are drawing the brickwork in.
I work at an architects and we follow the same principle that dimensions follow full brick sizes.
Interestingly as I am building a model of Aylesbury station and have the original contract drawings the setting out of the doors and windows are not shown, I guess leaving it up to the brick layer to get them to a similar position as the drawing. As it is built in Flemish bond there are places where there are two headers or two stretchers to get the bond back to the line through from each corner.
David
I work at an architects and we follow the same principle that dimensions follow full brick sizes.
Interestingly as I am building a model of Aylesbury station and have the original contract drawings the setting out of the doors and windows are not shown, I guess leaving it up to the brick layer to get them to a similar position as the drawing. As it is built in Flemish bond there are places where there are two headers or two stretchers to get the bond back to the line through from each corner.
David
BrushType4
Western Thunderer
BrushType4
Western Thunderer
Rob Pulham
Western Thunderer
Excellent Phil, I especially like the one with the round window.
I have a bit of the thing for round windows and would ultimately love a house with one or the other, better still both!
I have a bit of the thing for round windows and would ultimately love a house with one or the other, better still both!

Compton castle
Western Thunderer
Compton castle
Western Thunderer
Compton castle
Western Thunderer
BrushType4
Western Thunderer
Mr Grumpy
Western Thunderer
Very nice!Pete Insole has turned this;
View attachment 78659
into this;
View attachment 78660 View attachment 78661 View attachment 78662 View attachment 78663
Didn't he do well?!


