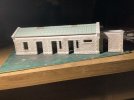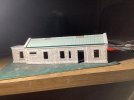jonte
Western Thunderer
I like this kit, but there’s one thing that’s been bugging me: the sticky-out bit at the front of the building (i.e. the aspect to the rear of the platform face- entrance hall?). No doubt it’s prototypical, but I feel it ruins the lines of the building. So, like a nagging toothache, it just had to go:
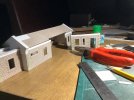
Ouch!
Another dislike of mine are those quoins: some seat better than others; why that would be I’m at a loss. I think in hindsight, they’d have been better moulded in with the rest of the detail. Or maybe it’s just my cack-handedness…..
One thing I’ll credit it for following this ‘Battle of Trafalgar below decks surgery’: it’s a sturdy beast! Pleased too that my own af hoc amendments stood the test (probably over-engineered like the baseboard).
And again, like that nagging toothache, I’m glad it’s out, although how I intend to make good is something for tomorrow.
Elsewhere, I dressed the extension with some plinths atop its walls. These were originally the end sections with the eaves (?) cut off, and I’m glad I was able to put them to good use, especially as many Westernised country station buildings exhibited these add-ones. I wasn’t sure whether it was intended as a loo or a parcels office, however, realising that the small north light, like most of the canopy parts, was in all likelihood redundant, I thought ‘what better use than to adapt into a north light for the extension?’ Inevitably, the decision was made!
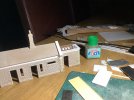
I’ve cobbled it together using scraps of styrene to represent the sloping type resplendent of such conveniences; I hope you’ll agree that thankfully it bears a passing resemblance.
Like the chimneys, it’s not affixed and will be primed and painted off the model.
Just hope I’m not on the slippery slope of getting caught up in the detail again.
Cheers for now.
jonte

Ouch!
Another dislike of mine are those quoins: some seat better than others; why that would be I’m at a loss. I think in hindsight, they’d have been better moulded in with the rest of the detail. Or maybe it’s just my cack-handedness…..
One thing I’ll credit it for following this ‘Battle of Trafalgar below decks surgery’: it’s a sturdy beast! Pleased too that my own af hoc amendments stood the test (probably over-engineered like the baseboard).
And again, like that nagging toothache, I’m glad it’s out, although how I intend to make good is something for tomorrow.
Elsewhere, I dressed the extension with some plinths atop its walls. These were originally the end sections with the eaves (?) cut off, and I’m glad I was able to put them to good use, especially as many Westernised country station buildings exhibited these add-ones. I wasn’t sure whether it was intended as a loo or a parcels office, however, realising that the small north light, like most of the canopy parts, was in all likelihood redundant, I thought ‘what better use than to adapt into a north light for the extension?’ Inevitably, the decision was made!

I’ve cobbled it together using scraps of styrene to represent the sloping type resplendent of such conveniences; I hope you’ll agree that thankfully it bears a passing resemblance.
Like the chimneys, it’s not affixed and will be primed and painted off the model.
Just hope I’m not on the slippery slope of getting caught up in the detail again.
Cheers for now.
jonte

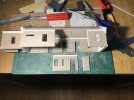
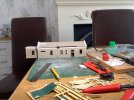
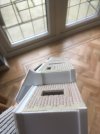


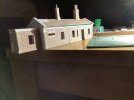
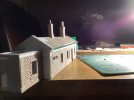
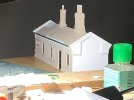
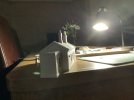
 . The Georgian touch adds to the individuality. You'll feel you're getting somewhere once the roof has it's slates and the first coat of primer applied.
. The Georgian touch adds to the individuality. You'll feel you're getting somewhere once the roof has it's slates and the first coat of primer applied.
