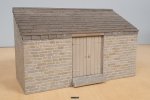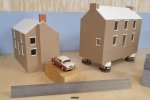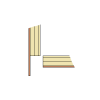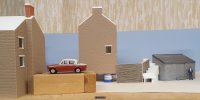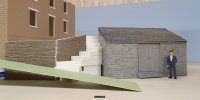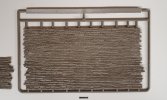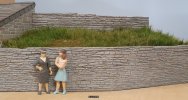Jelle Jan
Active Member
The Bodmin and Wadebridge Railway is one of my favourite British railways for some time now, and I studied the line to find myself a location to be modelled in 7mm scale. It was part of studying lots of branch lines, mostly in the Western Region, but unfortunately nothing came to fruition.
In about the same time I did the software part of an oil and gas project (for my boss of course) for Oman. The colleague, who did the commissioning on site (actually in the desert, between the camels), frequently needed my telephonic assistance, because of all the last minute software changes required. To thank me, he bought me a little stuffed camel in Oman, that he gave me, when he returned in the office, a lovely gesture.

I interpreted this as a sign, like Paulo Coelho learns us in his books. My layout had to be the Bodmin and Wadebridge Railway, that actually follows a river called Camel, the whole trip from Wadebridge to Wenford Bridge. It's a Southern line with a mixture of Southern and Western engines and rolling stock. I started making the cottages of Helland Bridge, but then discovered, that making photos of the completed model landscape would be even more difficult than in reality, because of the many trees and bushes around the cottages. And how to realise a clay train of end door 5 plank open wagons? Nevertheless here are some photos of these cottages I started, and who nows what the future will bring.
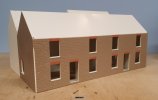
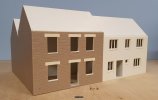
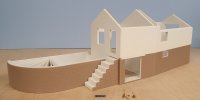
Another problem (for some time) was the unavailability of most of the locomotives in 7mm scale. I won’t be building them myself, I’m more of a landscape modeller, so when Dapol or Heljan doesn’t make them, it’s end of story. Well, the steam locomotives weren’t available, so why not switching to the period of time after 1965, with the diesel locomotives class 08 from Dapol and class 03 from Heljan?
I focussed specifically on the Wenford Bridge branch to avoid passenger trains, because the only available coaches would be the B set by Lionheart, which bright red colour I don’t like very much. Some green coaches of the Southern Region would look much better, won’t they? Or am I entering Area 51 now? But again, not available, so I had to focus on the goods only branch to Wenford Bridge, accept the missing clay wagons, and use normal 5 plank wagens instead.
And then Dapol made his class 122 bubble car, which had a proper colour (a Western DMU in a sort of Southern guise), and even with the number W55000, that was used on the B&W and other lines of the Withered Arm. After studying the many books of the B&W and of the whole Withered Arm, I discovered that the AC Cars railbus also travelled to Wadebridge, so not only between Boscarne and Bodmin North. This means that the Heljan model could also be used, again available with the correct number W79977 and in a proper colour.
So now the switch could be made to the ‘main line’ of the B&W, somewhere between Wadebridge and Boscarne, so I could model the lovely locations like Nanstallon and Polbrock, in a mid sixties rolling stock setting. My choice was Polbrock, Cornish for Badgers Pool, and I started modelling some months ago, but that will be another post (or even better much more than one) in this thread.
Jelle Jan
In about the same time I did the software part of an oil and gas project (for my boss of course) for Oman. The colleague, who did the commissioning on site (actually in the desert, between the camels), frequently needed my telephonic assistance, because of all the last minute software changes required. To thank me, he bought me a little stuffed camel in Oman, that he gave me, when he returned in the office, a lovely gesture.

I interpreted this as a sign, like Paulo Coelho learns us in his books. My layout had to be the Bodmin and Wadebridge Railway, that actually follows a river called Camel, the whole trip from Wadebridge to Wenford Bridge. It's a Southern line with a mixture of Southern and Western engines and rolling stock. I started making the cottages of Helland Bridge, but then discovered, that making photos of the completed model landscape would be even more difficult than in reality, because of the many trees and bushes around the cottages. And how to realise a clay train of end door 5 plank open wagons? Nevertheless here are some photos of these cottages I started, and who nows what the future will bring.



Another problem (for some time) was the unavailability of most of the locomotives in 7mm scale. I won’t be building them myself, I’m more of a landscape modeller, so when Dapol or Heljan doesn’t make them, it’s end of story. Well, the steam locomotives weren’t available, so why not switching to the period of time after 1965, with the diesel locomotives class 08 from Dapol and class 03 from Heljan?
I focussed specifically on the Wenford Bridge branch to avoid passenger trains, because the only available coaches would be the B set by Lionheart, which bright red colour I don’t like very much. Some green coaches of the Southern Region would look much better, won’t they? Or am I entering Area 51 now? But again, not available, so I had to focus on the goods only branch to Wenford Bridge, accept the missing clay wagons, and use normal 5 plank wagens instead.
And then Dapol made his class 122 bubble car, which had a proper colour (a Western DMU in a sort of Southern guise), and even with the number W55000, that was used on the B&W and other lines of the Withered Arm. After studying the many books of the B&W and of the whole Withered Arm, I discovered that the AC Cars railbus also travelled to Wadebridge, so not only between Boscarne and Bodmin North. This means that the Heljan model could also be used, again available with the correct number W79977 and in a proper colour.
So now the switch could be made to the ‘main line’ of the B&W, somewhere between Wadebridge and Boscarne, so I could model the lovely locations like Nanstallon and Polbrock, in a mid sixties rolling stock setting. My choice was Polbrock, Cornish for Badgers Pool, and I started modelling some months ago, but that will be another post (or even better much more than one) in this thread.
Jelle Jan
Last edited:

