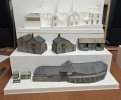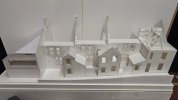Quietly behind the scenes I've done further work on the tin goods store that I started at the Stafford show. I wasn't happy with how the roof module sat in the building, probably something to do with rushing it before the show closed on the Sunday, so did a spot of strip back and redo.
That done, the next task was thinking about cladding the roof and walls. I've settled on the Wills asbestos sheets for the roof but uses what...
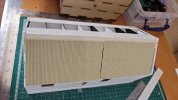
Yup, the small size of these sheets strikes again. Just too short and not long enough. Oh and the stash only contains 4 sheets - not enough. So the roof has gone on the back burner for a bit.
Attention turned to the wall cladding. Panels cut out of what I think might be Slater's corrugated sheet. Did the rear first to get my eye in and check everything sits and sets nicely. As it's a thin sheet I've used Limonene rather than Butanone.
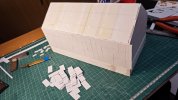
For the sides and front the panels will have little bolt impressions added with a sharp pointy thing. Trying to work out from photos the treatment around the windows - how the tin sheet interfaces with the wooden frame.
The building always lurks in the background of photos or is obscured by stock. This is about as good as you get:
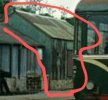
Any thoughts appreciated
