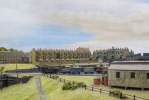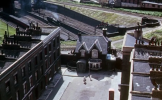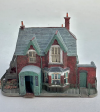I have been quietly working away at a building right at the very heart of CF. We have said for 40 years that it would not be possible to have Mrs Wilberforce’s house (The Ladykillers) on CF because there isn’t room.

On our model, Frederica St backs on to the Caledonian Goods & Coal Yard with more of a height difference than the prototype and with the houses finishing in a staggered layout so, strictly speaking, it would be tricky to put a substantial house at the end of the road. However, this is the famous opening view from the film.

So probably not that big after all.
Tom Marshall has changed our rationale for not including the house, by making a superb 3DP of the famous lopsided structure: his company Buggleskelly Station (
Town & Country | Buggleskelly Station) was asked to produce the house by Dawn Quest who is making a 4mm scale layout based around a Ladykillers theme. On contacting Tom, he kindly sent me the drawings that he had made, using film stills to scale off the dimensions.

An elevation was used to try out the building for size, being cut out from paper backed by thin ply.

Obviously it fitted across the road OK and could probably just about wriggle into place against the northernmost range of houses. On the left hand side there should be another line of houses, but their absence will have to be a compromise. The back yard would have very little clearance from the railway, but then there wasn’t a great deal of room on the real thing.

With a bit of sleight of hand the height differences could probably be absorbed. Tom agreed to print the house off to 2mm scale and within a short time an elegant little package arrived.

The quality of the design and printing is first class: Tom has really caught the atmosphere of Mrs W’s house. My only modification made to the model was to downplay the brick sizes by judicious scraping of the plastic with a 15 scalpel blade and sharp chisels, this would help it be more in keeping with its new neighbours that don’t have any brick relief at all!

In the process I found it easier to remove most of the down pipes - fine though they were - and subsequently replace with easily-painted brass wire. The building was primed with white primer and then colours built up in acrylic washes, with some inherent irregularities.

After some to-ing and fro-ing with paints, aerosol matt varnish, weathering powders and more matt varnish, the little house had the front area modelled and suitable etched fencing tried for size. The front door was made open, as we would be portraying the opening scenes of the film and a tiled entrance porch represented (spares from a certain tube station).

The glazing was fitted and some green algal weathering applied: thus always seems to bring a building to life - for me at any rate.

This will be the railway view of the house. I will have to do sone delicate surgery to the embankment side and model the ramshackle back fence. Tom had already modelled the house props, and these were further tweaked and dressed with brick debris from the fallen wall. There will need to be evidence of further subsidence modelled in the area.

As already mentioned, we will be representing an early scene from the film.

The house is awaiting Mrs W and the Professor but has ‘Milton’ the cockatoo guarding the bay window: he took exception to Professor Marcus.

Mrs Lopsided’s house will be installed in time for the Mini Exhibition - Copenhagen Fields at 40: on November 2nd & 3rd at Keen House if you would like to see it in the flesh.
Mini Exhibition - Copenhagen Fields at 40 2/3 November - The Model Railway Club
Tim































