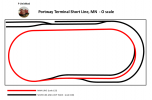Possibly this might be of interest to some... the trackplan for this layout. I only do hand-drawn, although the outside edge of the plan is to scale. The inside edge of the layout is a dotted line to avoid confusion with the actual track lines.

The area I have is only just a bit longer than an 8ft x 4ft board in HO Scale, albeit with a great hole in the middle. This puts things into perspective when it came to trackplanning. Some modellers can throw track down and build a layout in a week - or less!! I am not one of them, & as I said earlier, I thought long and hard about what I want from this layout, and sketched many variations of it before I was completely happy with the plan I have.
The Freight Branch is all laid, right up to the main line connecting switch, as per the photos posted earlier. The Main itself, and the Code 100 siding at the Interchange, have yet to be started, although I have built the curved switch and laid the pcb ties for the other switch on the main.
I haven't included any buildings on the plan. At the Interchange there will be an old Depot (Station) in use as a Yard Office, the HO Elevator in the background, and not much else. On the Freight Branch, various low-relief Industries, and the Team track inset in the road surface top left-hand corner.
There is no hidden staging (Fiddleyard). When working the Freight Branch, one is mostly facing the one side of the layout, and when exchanging trains at the Interchange, one is facing the other way - so why bother hiding trains on the opposite side??!! True, trains on the Main have nowhere to go in the strictest sense, but if you are only looking at the Interchange, where they have come from (i.e. just the other side of the room) as they enter the yard is really irrelevant - if you use your imagination!! Which, like it or not, is exactly what we are doing anyway, when we actually get chance to play trains!!

 .
.


 I was under the impression that it was more a lack of skill, & the inability to do things properly and lay neat & tidy track, that naturally leads to rickety track...
I was under the impression that it was more a lack of skill, & the inability to do things properly and lay neat & tidy track, that naturally leads to rickety track... 


 .
.















 ... even when I tried 'straight 'n' level, it didn't quite work out...
... even when I tried 'straight 'n' level, it didn't quite work out... 
