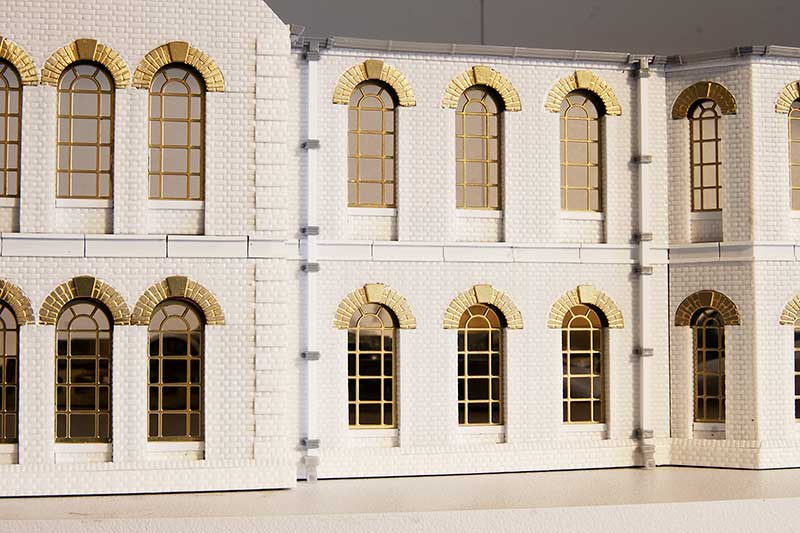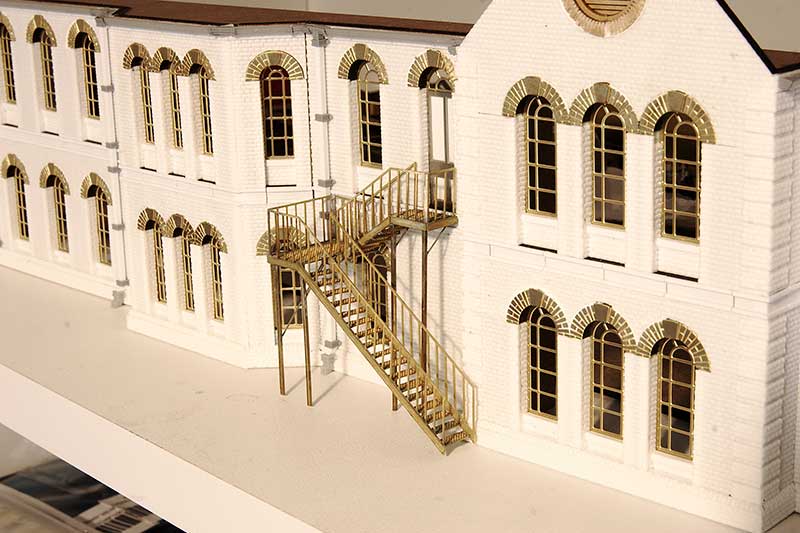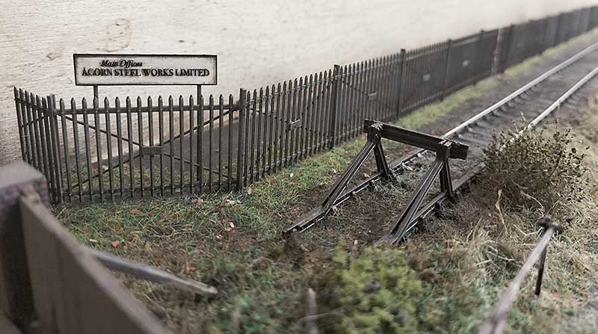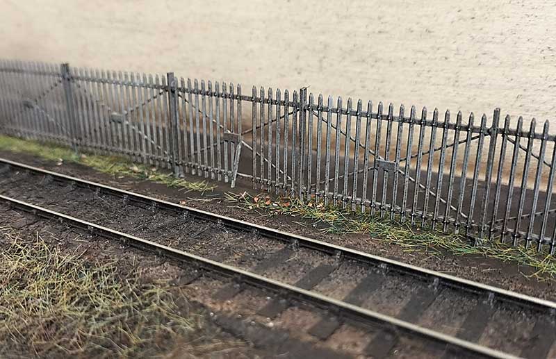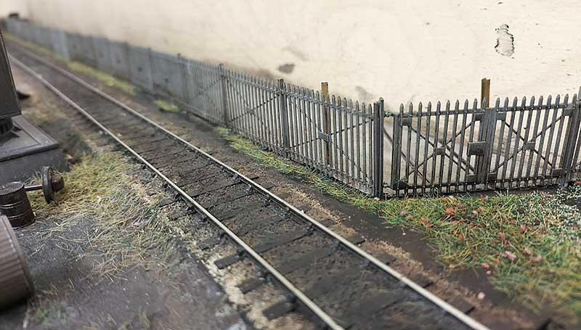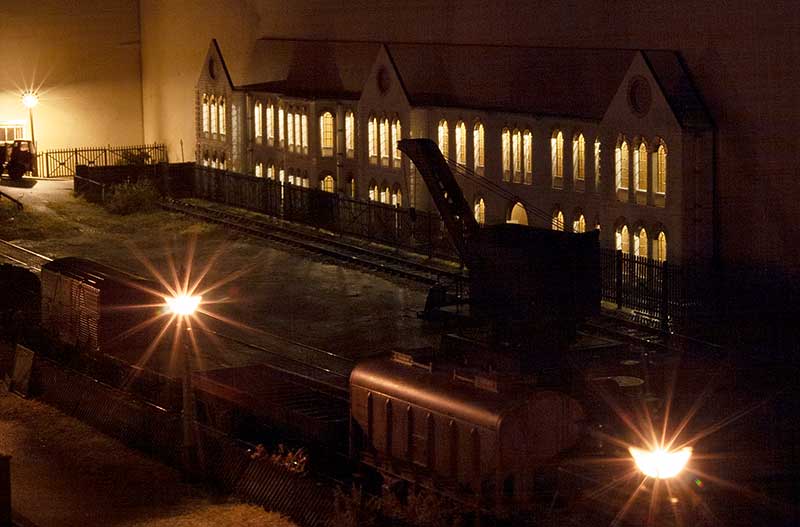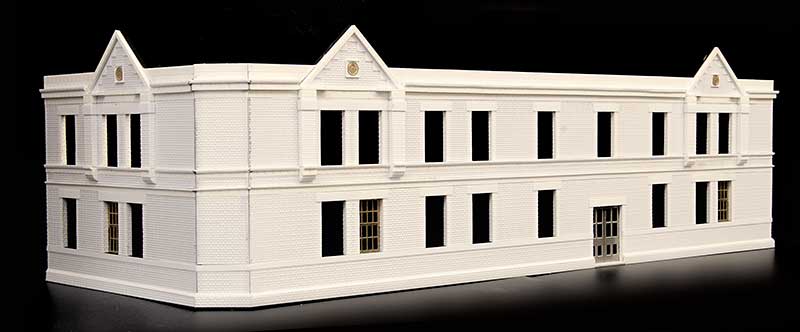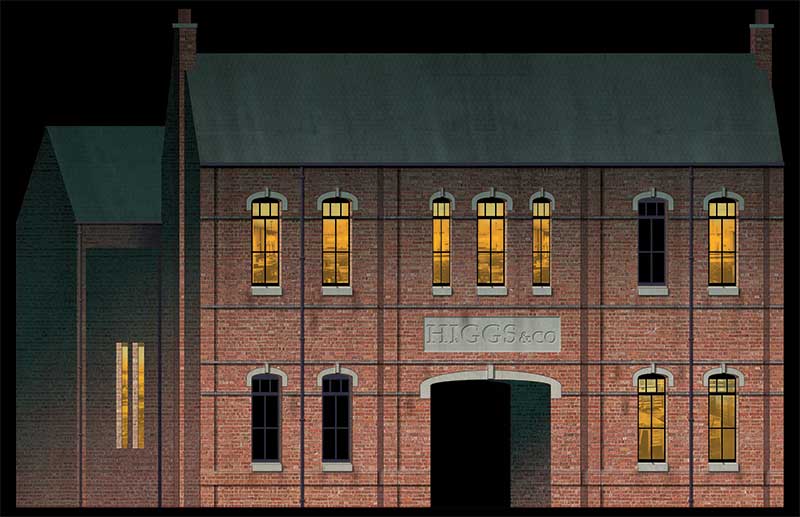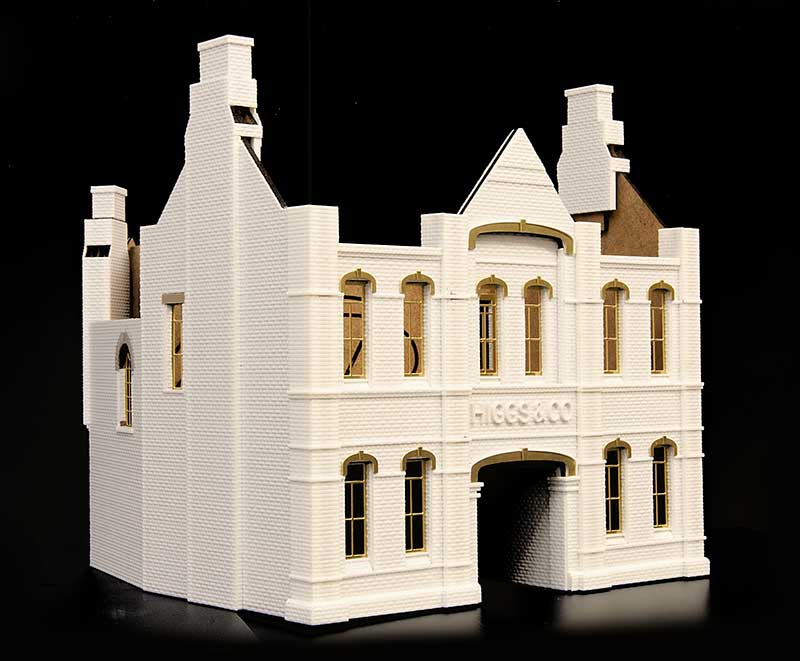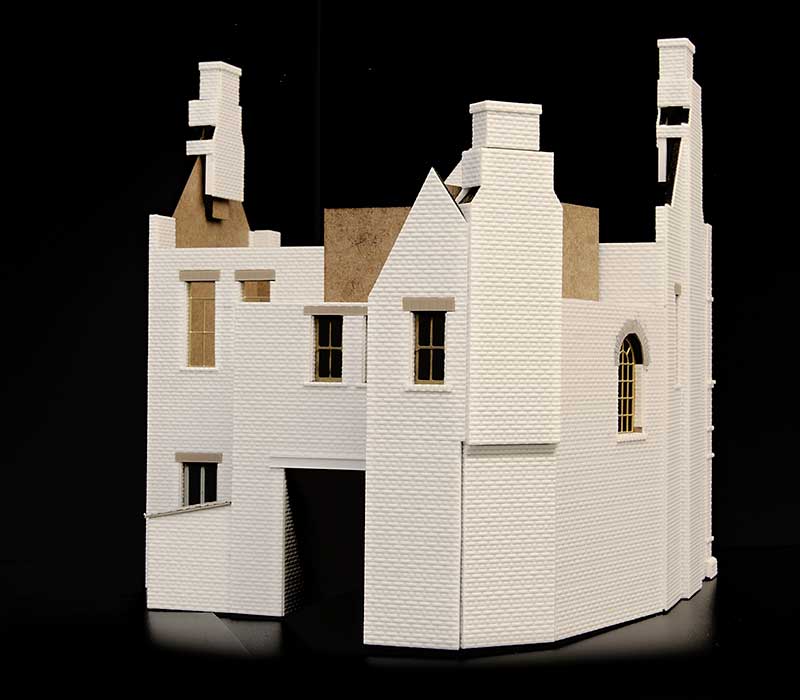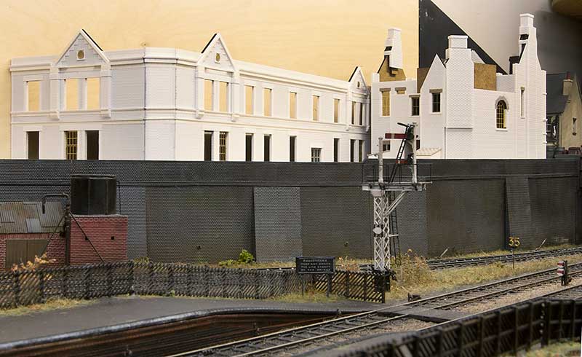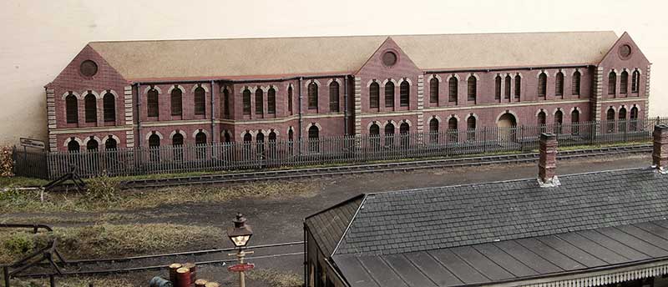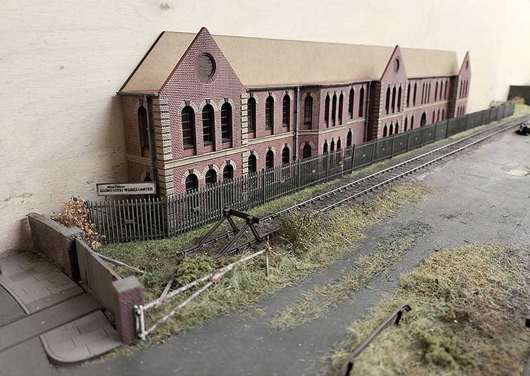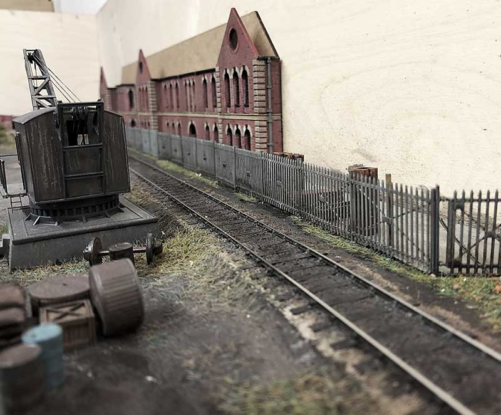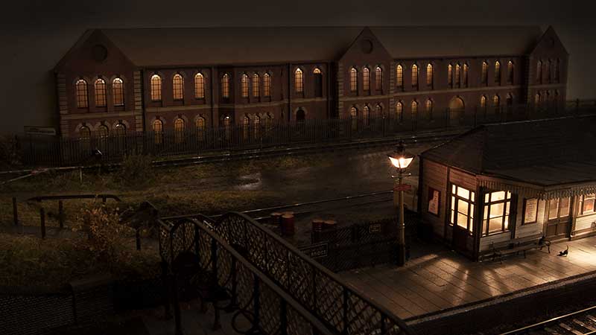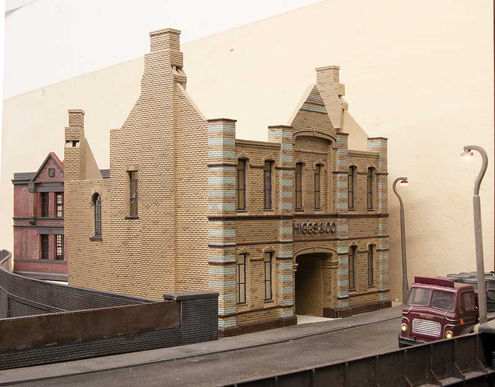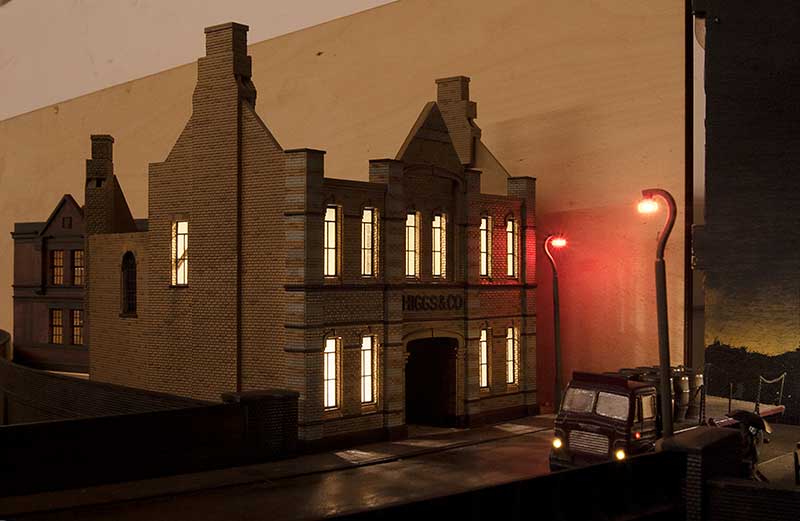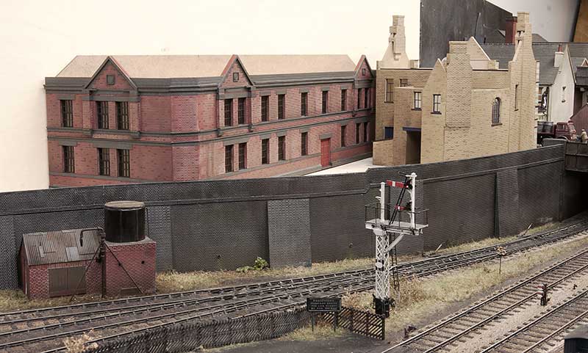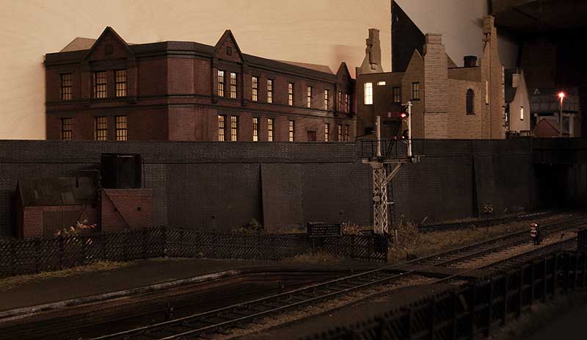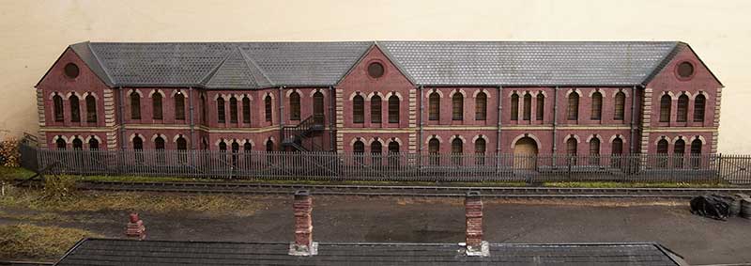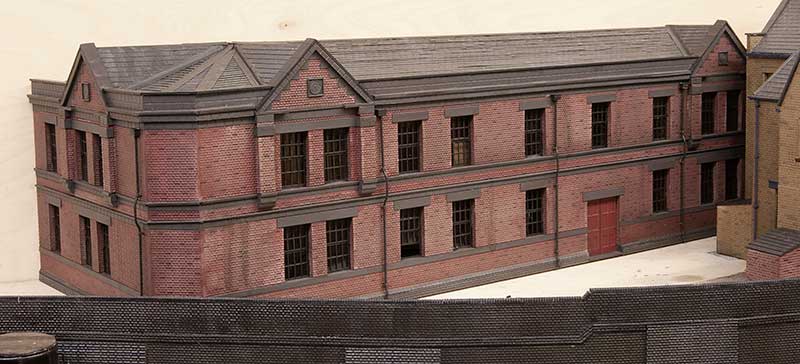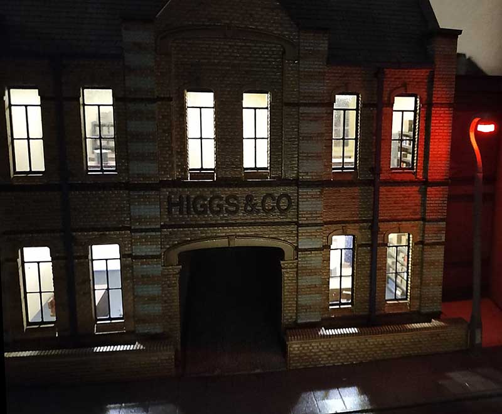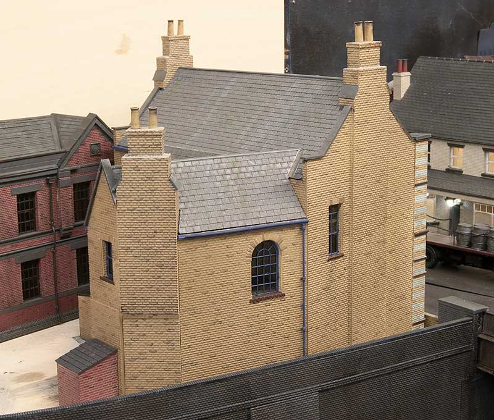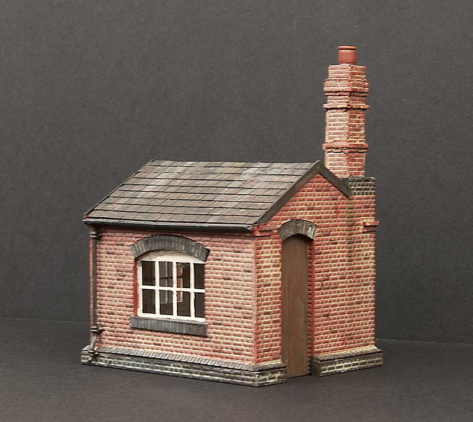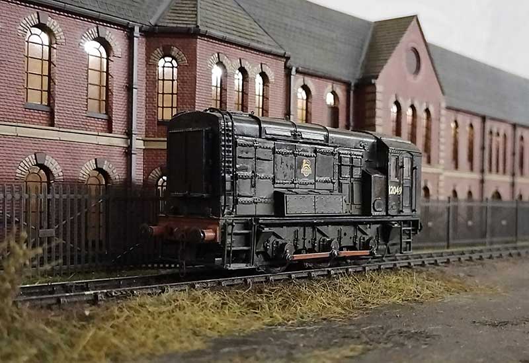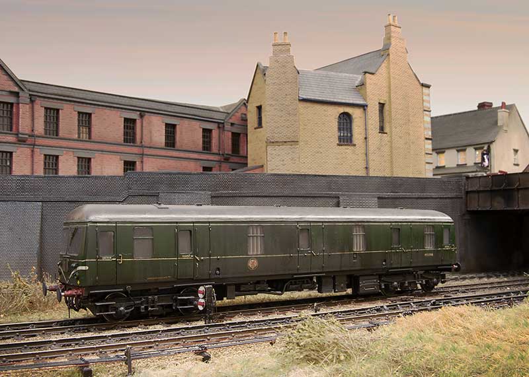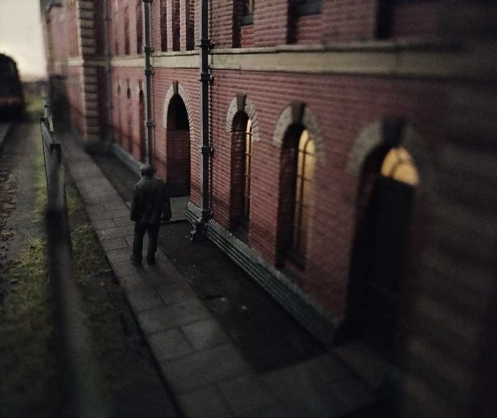After working my way through a lot of laser cut strips of tiles I can call my building(s) project effectively done.
There are several schools of thought when it comes to what to do with low relief buildings. The easiest is to keep them parallel to the backscene however if you don't (as I haven't) then the roof can actually become a little bit of a problem area. Theres 2 main ways to address this, Keep the pitch of the roof the same and cut the top at an angle. Or keep the top parallel to the rest of the building and adjust the pitch. My personal opinion is that the latter is the better option. The pitch on my acorn building is significantly different from the left end to the right end. One advantage of using tile strips over embossed plasticard is you can adjust the rows to compensate for this and hopefully no one will notice what trickery you've been up to!
The same applies to this building although it's not quite as dramatic.
The thing with lighting buildings is they look a bit weird if they are just empty boxes. I don't feel you need to model everything inside though, just enough clutter to give a hint of something inside. The shelving and cardboard boxes are from scale model scenery. I have found its something people at shows to look for and I think is nice to have some little 'treasures' that people can discover for themselves.
The Higgs and Co. building also has some 'officey' clutter. In the late 50s offices seemed to be laid out more like a school classroom than the more ergonomic arrangement we see now.
The roof of the rear of the Higgs building has some weird shapes that were a bit of a faff to work out if I'm honest.
I do feel that the middle of the layout has a suitable black country-ish feel to it now.
One little building I bunged together is this little weighbridge that will sit behind the main station building. Its based on the one at Wombourne (see
Wombourne Station) and I was initially attracted to its over the top chimney and the way it's just stuck in a corner. I did have to reel my enthusiasm in a little as the chimney at Wombourne matches the station so to model it exactly as it was when the ones on my station don't look anything like, would have been a little weird.
Below a few pictures, I feel the last one really captures the feel I want for the layout.





