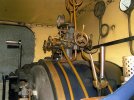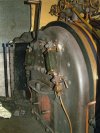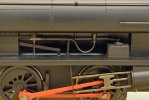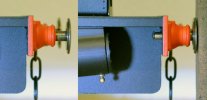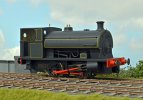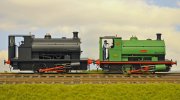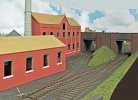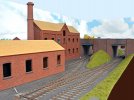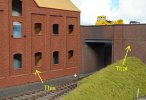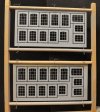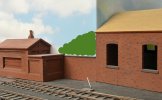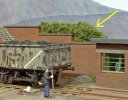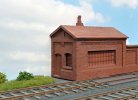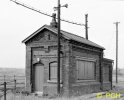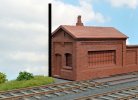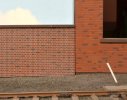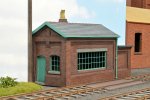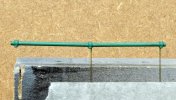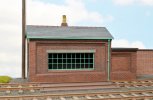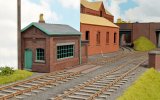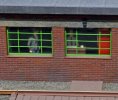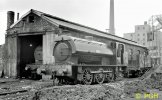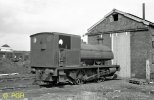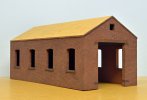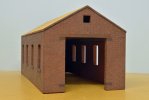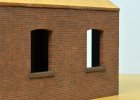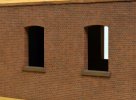A total of 52 Class E 0-4-0ST locomotives were built by Peckett between 1903 and 1940, the first 8 going to the Ebbw Vale Steel & Iron Co.Ltd. in South Wales who eventually acquired a total of 14. Ebbw Vale also built three similar locomotives for their own use with some parts supplied by Peckett, Ebbw Vale Works Nos. 2, 3 and 7. Maybe Peckett couldn't supply complete locos at the time required and agreed to supply the parts instead.
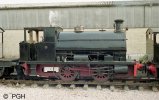
The only surviving Class E loco is works no.1351 photographed at the Foxfield Railway in 1994. Peckett 1351 was ex works on 8/8/1914 and despatched to the Royal Arsenal, Woolwich, named LION. After EVSIC the Royal Arsenal was the second biggest customer for Class Es with a total of 8 locos. In 1950 it was sold via a dealer to the Wallsend Slipway & Engineering Co.Ltd., Northumberland, where it was fitted with large block buffers and numbered 2. It was converted to oil firing in 1959 with an oil tank mounted on the cab roof. In 1974 it was sold for preservation and moved to the Chasewater Railway in January 1975. At Chasewater the oil tank was removed, the loco converted back to coal firing and a new bunker provided at the rear of the cab. Also the large block buffers were replaced with appropriate Peckett sprung buffers. In 1993 it moved to the Foxfield Railway and then in 1998 to the Lincolnshire Wolds Railway where I believe its currently out of service.
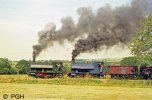
By July 1995 P 1351 had been repainted blue and regained the LION nameplate. Photographed on Foxfield Bank in company with the Bagnall HAWARDEN.
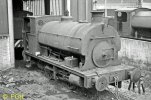
Another Class E loco provided with a rear bunker was Peckett 1465, photographed at Hafodyrynys Colliery in May 1970. One of the hazards of unarranged unofficial visits was that they sometimes coincided with the pits summer holiday period, nothing was operating and the loco was under repair with both injector feed pipes dismantled. Peckett 1465 was ex works on 5/3/1917 and despatched to EVSIC, Ebbw Vale Works, named SIR CHARLES ALLEN and with the fleet number 31. By 10/1936 it had been transferred to Marine Colliery, Cwm, on which date ownership of EVSIC's collieries were transferred to Partridge, Jones & John Paton Ltd. It was still at Marine Colliery at Nationalisation and remained there with a couple of visits to Tredegar Central Workshops until transferred to Hafodyrynys in 1969. However shortly before that transfer it was rebuilt at Marine Colliery with parts of Peckett 1524 and one of the Ebbw Vale built locos, EV works no.2 named NASMYTH.
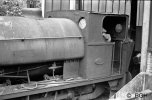
A closer view of the LH side. The oval Ebbw Vale cast numberplate still remains on the cabside bearing the number 31 - appropriate to P 1465. It reads "Ebbw Vale S I & C Co. Limited No.31 Ebbw Vale Works". The space for the missing nameplate has NASMYTH crudely painted or chalked on, so the tank was from the Ebbw Vale built loco EV 2. Note that the coupling and connecting rods have round ends with bushes rather than the usual rectangular ends with split brasses fitted by Peckett. I noted the livery as green with faint traces of a yellow lining. It was transferred to Tymawr Colliery in 1973.
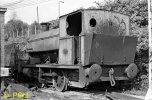
Peckett 1465 at Tymawr Colliery in September 1974, apparently out of use by that date so it saw very little if any use at Tymawr. It was scrapped on site in 1976. The added rear bunker looks rather rudimentary and doesn't appear to have ever been painted. Note that the Ebbw Vale numberplate has disappeared, presumably part of someone's collection by then !
Peckett 1010 named PONTYPOOL also had a rear bunker added, a rather neat addition with a flared top to the rear and involving an extension to the frames and footplate, and the Ebbw Vale built loco EV 2 NASMYTH also had a similar rear bunker.
For those modelling the GWR/BR versions, there were variations in the type of coupling and connecting rod ends as noted on P 1465:
BR 1143 P 1105/08 New to Rowlands No.12
ROUND (photo 1959)
BR 1145 P 1522/18 New to SHT No.18
RECTANGULAR (photo as GWR 1098 in 1946)
BR 1151 P 1449/16 New to P&M No.4
ROUND (photo 1962)
BR 1152 P 1179/12 New to P&M No.12
RECTANGULAR (photo 1959)

