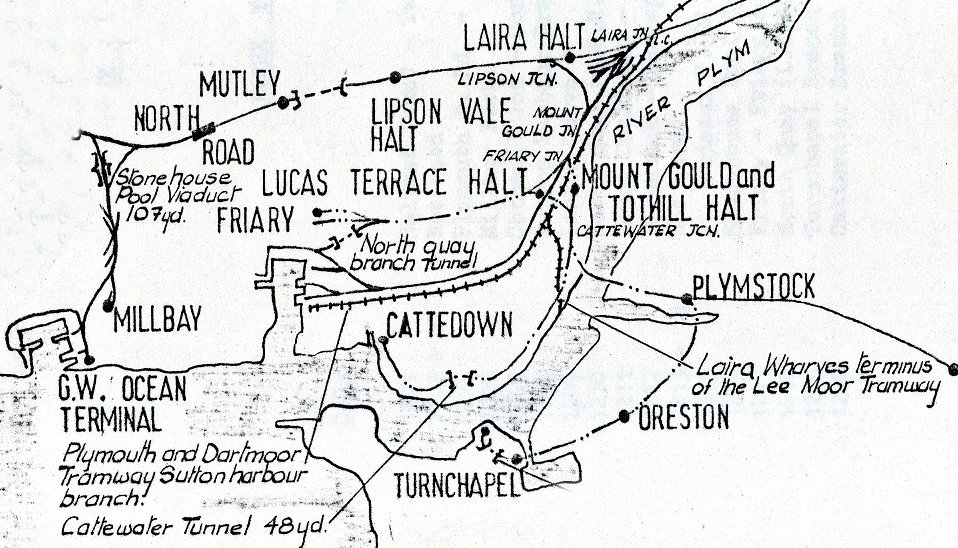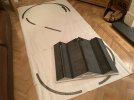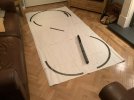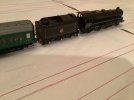jonte
Western Thunderer
Still got my supply of powders bought from Freestone at a show; which? I can’t recall, it was so long ago.Would that be Freestone Model Accessories ?
He used to go to shows selling Bilteezi and other card kits.
Rodney
Jon
Still got my supply of powders bought from Freestone at a show; which? I can’t recall, it was so long ago.Would that be Freestone Model Accessories ?
He used to go to shows selling Bilteezi and other card kits.
Rodney




Not seen it from this angle before, Johnny, so many thanks for sharingI like it a very lot actually. According to my files this is part of the Liverpool Rd area too just in case it helps.
John
View attachment 201614

Very nice, Jon. Anything that sheds light on your talents is welcome.
I like that last urban tunnel; do you know where it is? Shades of Victoria Wharf down here in Plymouth.
Cheers
Jan




 ):
):

Hi Jonte
Thanks. I’ll give it a watch on my laptop tomorrow.
Victoria Wharves were the limit of the Cattedown branch (as a Plymouth boy, the line has long held a fascination for me). There’s a good pictorial description of the line here
The first image is the ‘tunnel’ I was thinking of; it’s actually a headshunt, going nowhere….
Lots of lovely clutter, and dual gauged cranes, not trains..)
Cheers
Jan












It would appear that the tunnel is the exit from Moorgate on the old Widened Lines, of which coincidently, I know you’re quite fond












 .
. ) and DCC control since automatic reversing loop modules are available. With two reverse loops it looks like I could store four trains. The original article is from Eisenbahn Modellbahn Magazin.
) and DCC control since automatic reversing loop modules are available. With two reverse loops it looks like I could store four trains. The original article is from Eisenbahn Modellbahn Magazin.

 Incidentally, if you do decide to go for it and employ Profi, be careful if you plan to ‘sprinkle’ material in between the tracks. Watched a vid on YT only a couple of days ago where the author did just so and ended up having to lift sections of previously laid track, just to remove a single point as glue had found it’s way into a slot on one side of the tie bar
Incidentally, if you do decide to go for it and employ Profi, be careful if you plan to ‘sprinkle’ material in between the tracks. Watched a vid on YT only a couple of days ago where the author did just so and ended up having to lift sections of previously laid track, just to remove a single point as glue had found it’s way into a slot on one side of the tie bar I bet he felt like crying……
I bet he felt like crying…… I guess you only gets wot you pay for.
I guess you only gets wot you pay for.
Hi DavidHi Jonte
Dave made me look closer at your plan as he spoke about reversing loop modules, did you know the red crossover you have drawn in causes two reverse loops in your track plan.
David.


 - in relation to the set of crossovers (I’m thinking if two reverse loops, then two auto reversers required?).
- in relation to the set of crossovers (I’m thinking if two reverse loops, then two auto reversers required?).

