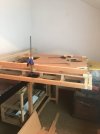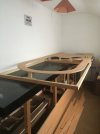Well, a (slow) start has been made on the next board, the one which contains the return loop.
I’m building this at a pedestrian pace as I’m pretty making up the order of assembly as I go, mainly because I really don’t have the worktop space to accommodate this leviathan, to say nothing of the restricted access to the piece. Just the way it is, I suppose, but at least there is (some) progress to report.
The main ‘thang’ to report it is that I’ve abandoned the Norman beams, as they’re simply far too prone to warping, a pain in posterior at the best of times but most unwelcome when increased precision is required to produce portable baseboards. Perhaps this style of construction is best suited to a diorama or short ‘end-to-end’ affair, but not, it would appear, for something of this magnitude.
The weight saving is a great idea in theory but relies, I believe, on all things being equal, especially the quality of the ply used for the beam. From experience of using home made ‘ply’ sections in the hobby, and from a variety of materials, I’ve always ensured that there are odd numbers of layers in the laminates to prevent warping. Thus in this case, the beams would benefit from having two ply strips either side of the blocks. However, this would defeat the object by increasing the weight of each beam, to say nothing of the added cost and extra work involved to produce them.
So back to more traditional methods using PAR (2”x1.5”) for the final two boards. I’ll just have to seek help if I need to lift them, especially when the children’s interest eventually wanes and I need to cart it all off to the tip.
The best thing about completion of the ‘main’ board was that I could use it as a bench upon which to construct the frame of the next board as mentioned:

Note the indentation to one of the adjacent uprights caused by the drill chuck……I had accounted for this initially by placing the section to be drilled between and betwixt the uprights, however, when I had to adjust for the clamps….well, I forgot.
For the next side of the frame, I avoided this mishap by raising it on spare blocks:


Note that I’ve added hinges as mentioned earlier to either side of the baseboard joints as belt n braces, as my suspicions of the dreaded warping were eventually realised (they handily come in pairs, however, when popping into a local hardware store for suitable screws to fit, the darned removable pin came away as I alighted my car, dropping unretrievably between the seat runners and the centre console, requiring me to purchase another set……). Heigh Ho.
Current state of play:


I agonised over how as I was going to attach the three sided frame to the rear face of the fourth part of the frame which bolts onto the face of the main board. In the end, I simply PVA’d the joints, and have ordered some ‘L’ brackets to bolt them together when the glue has dried.
I’ve placed the top section in place while it dries to keep the frame as flat as possible as, yes, even the PAR is twisted slightly.
The price of wood increases, while the quality decreases it seems. I wonder what the coefficient is for that……………
Thanks for looking,
jonte
 (could really do with it now, Roger, as my grandson has just screamed for the last three quarters of an hour, as I think he’s having tummy trouble, bless him).
(could really do with it now, Roger, as my grandson has just screamed for the last three quarters of an hour, as I think he’s having tummy trouble, bless him).
 . I trust you more fortunate fellows will continue to enjoy your tipple
. I trust you more fortunate fellows will continue to enjoy your tipple 









 )
) Most kind of you to say so anyway, Jan.
Most kind of you to say so anyway, Jan.






