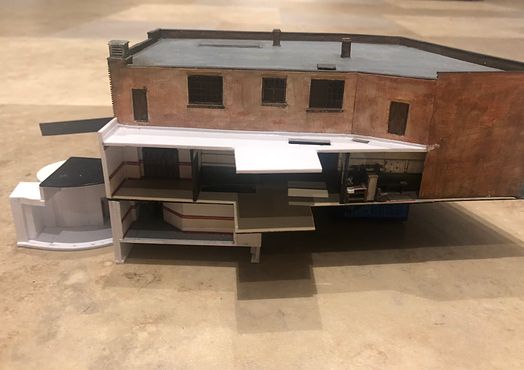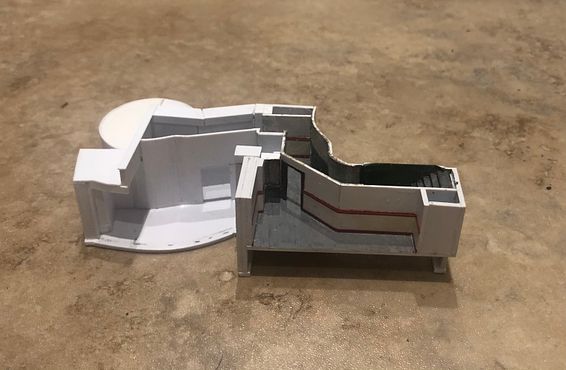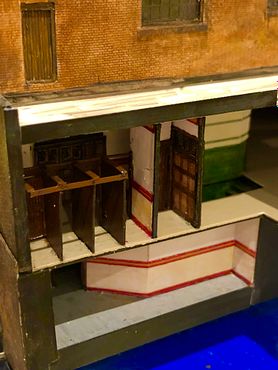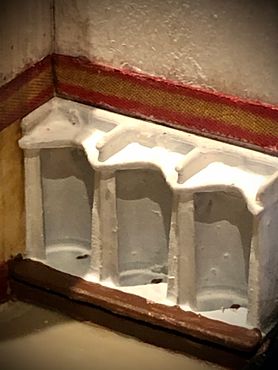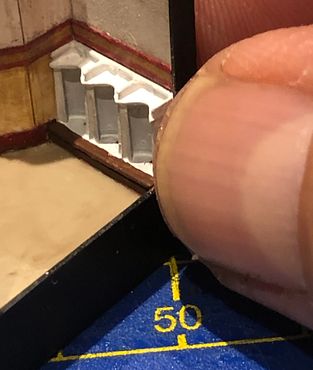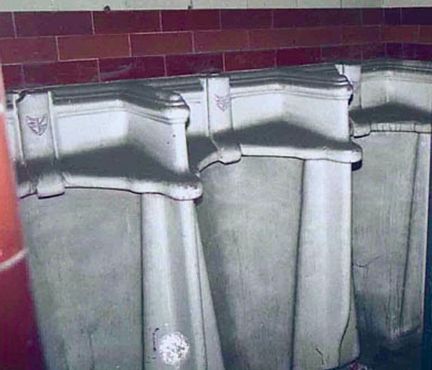You are using an out of date browser. It may not display this or other websites correctly.
You should upgrade or use an alternative browser.
You should upgrade or use an alternative browser.
TFW’s workshop
- Thread starter Tim Watson
- Start date
oldravendale
Western Thunderer
Tim Watson
Western Thunderer
The scenic end of the YR tube station is now sketched in. In fact, when the original tube station was built a number of terraced houses were demolished, which accounts for its strange plan form.
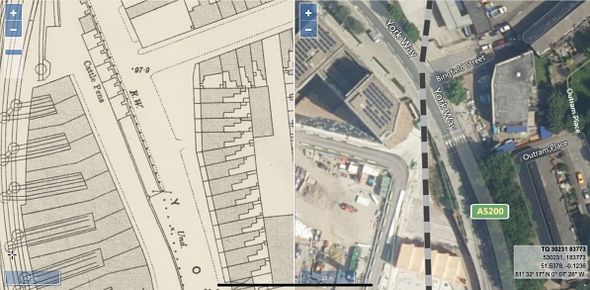
The northern wall of the remaining houses was rendered and the fireplace openings maintained, an effect also mimicked on the south end of the station; the GNP&BR always kept its options opened for further development on its railway sites. I thought that it might be feasible to represent the rendered house on the very end of the plot.
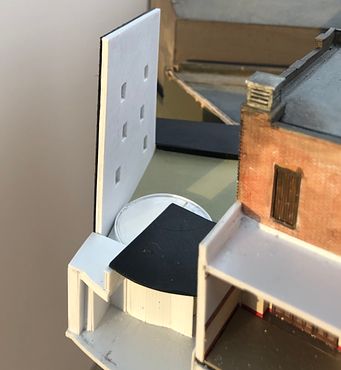
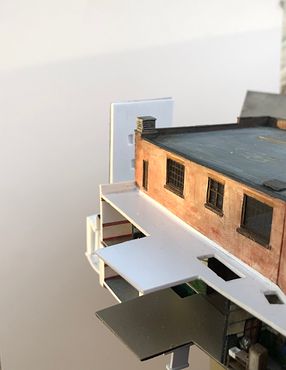
Whilst it was obviously feasible to make the house, it ended up looking like a Norman castle keep. I have therefore shortened it, but showing a couple of fireplaces.
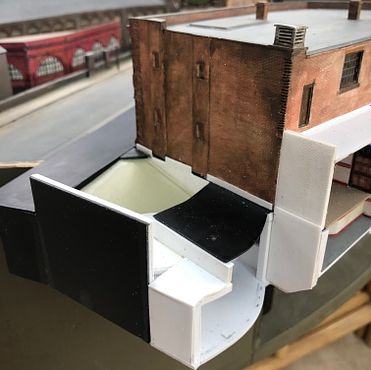
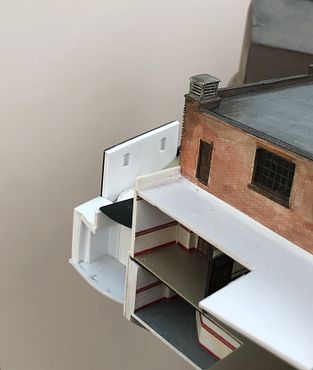
Part of the reason for keeping the wall slightly higher is that there will be an advertising hoarding on the road side pavement and so the wall will offer some protection. There is an ideal glory hole here for old bedsteads and other junk, chucked over the boundary onto the waste ground (nowadays it would be supermarket trolleys).
The use of separate sections held together with strong magnets has been an absolute boon for easing construction. I suspect that I will use dabs of glue to hold these sections in place when construction is complete, but the glue will be easily accessed for dismantling, should the need arise.
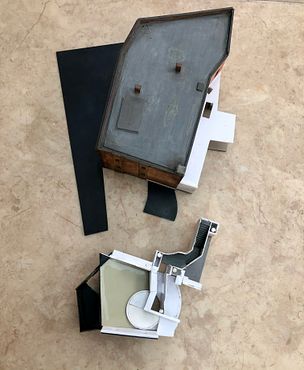
I should be getting some 35mm diameter copper tube soon for the stair shaft, then some heavier gauge brass tube for the lift shafts.
Richard W has made the final draft of the visible track plan - the originals are superimposed on the Templot plan.

One could say it’s a “two sidings, two buffers stops and long grass layout”, but there aren’t any buffer stops...
Tim

The northern wall of the remaining houses was rendered and the fireplace openings maintained, an effect also mimicked on the south end of the station; the GNP&BR always kept its options opened for further development on its railway sites. I thought that it might be feasible to represent the rendered house on the very end of the plot.


Whilst it was obviously feasible to make the house, it ended up looking like a Norman castle keep. I have therefore shortened it, but showing a couple of fireplaces.


Part of the reason for keeping the wall slightly higher is that there will be an advertising hoarding on the road side pavement and so the wall will offer some protection. There is an ideal glory hole here for old bedsteads and other junk, chucked over the boundary onto the waste ground (nowadays it would be supermarket trolleys).
The use of separate sections held together with strong magnets has been an absolute boon for easing construction. I suspect that I will use dabs of glue to hold these sections in place when construction is complete, but the glue will be easily accessed for dismantling, should the need arise.

I should be getting some 35mm diameter copper tube soon for the stair shaft, then some heavier gauge brass tube for the lift shafts.
Richard W has made the final draft of the visible track plan - the originals are superimposed on the Templot plan.

One could say it’s a “two sidings, two buffers stops and long grass layout”, but there aren’t any buffer stops...
Tim
Tim Watson
Western Thunderer
That clever Mr Richard Wilson has been playing with some 3D modelling of YR station in relation to the main layout.
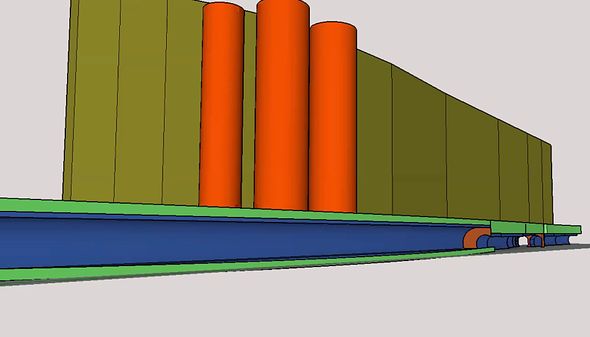
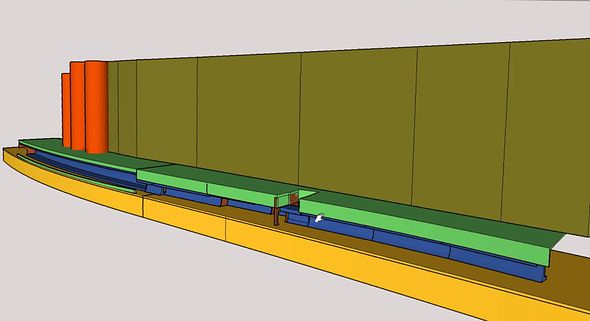
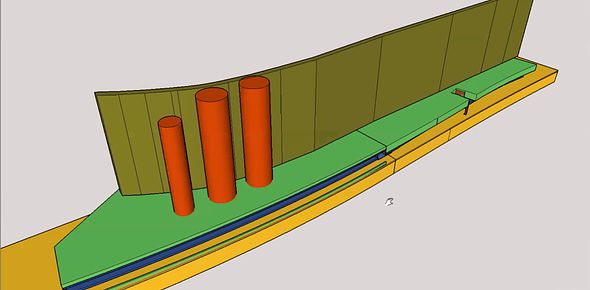
The three red tubes are not Mid-West grain silos, but the station lift and stair shafts. The Up platform can be seen as well as the crossover tunnels. These tunnels are correctly modelled and the tracks and bore linings will be visible using cutaways.
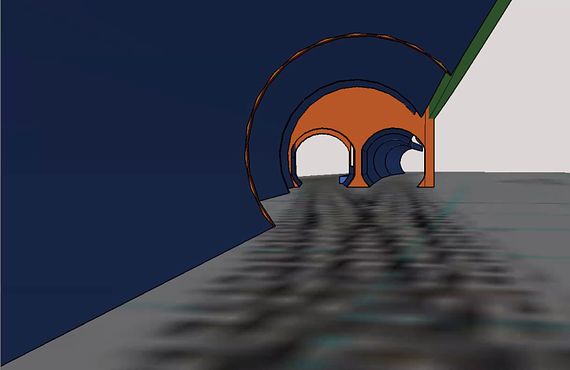
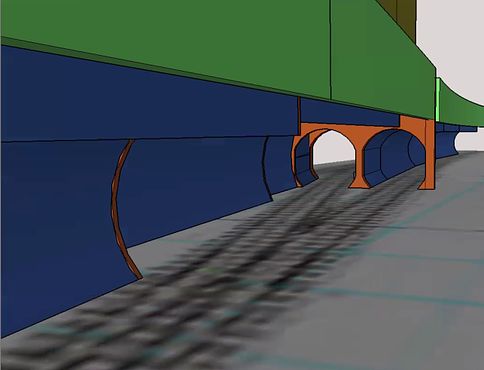
Bit different to our original cardboard CF model from 1983! I think it will be quite popular, especially with cut away shafts and station building.
Tim



The three red tubes are not Mid-West grain silos, but the station lift and stair shafts. The Up platform can be seen as well as the crossover tunnels. These tunnels are correctly modelled and the tracks and bore linings will be visible using cutaways.


Bit different to our original cardboard CF model from 1983! I think it will be quite popular, especially with cut away shafts and station building.
Tim
Last edited:
Yorkshire Dave
Western Thunderer
I think it will be quite popular, especially with cut away shafts and station building.
Only too right - I also think this section will probably have the most viewers when exhibited. It's not often you see the deep level tube lines modelled for viewing.
In fact, when the original tube station was built a number of terraced houses were demolished, which accounts for its strange plan form.
From my observations of old maps land and property boundaries have very rarely changed since the enclosures act, if not before, which accounts for a lot of odd shaped building plots. I'm sure @AJC may be able to elucidate.
AJC
Western Thunderer
Only too right - I also think this section will probably have the most viewers when exhibited. It's not often you see the deep level tube lines modelled for viewing.
From my observations of old maps land and property boundaries have very rarely changed since the enclosures act, if not before, which accounts for a lot of odd shaped building plots. I'm sure @AJC may be able to elucidate.
That’s a whole can of worms you’re suggesting opening there Dave. Enclosure Acts (taken out on a parish by parish basis) took in common land, divided up in a variety of ways reflecting existing land ownership and sometimes common rights translated into allocations of land which were often tiny and thus unsustainable. Hence the movement of people off the land. That said just because a boundary is shown on an enclosure map doesn’t mean that it’s a consequence of the appropriate act and in any event, not every parish was enclosed. Odd shaped plots - in rural contexts - can be for dozens of different reasons (piecemeal enclosure, assart, small grants of say a furlong here or there for a charity or something like that, a larger unit cut by a later development such as a Roman road, etc.). These get translated into urban contexts and the degree of planning or not, especially on the edge of London, can result in a rare old mixture of origins and shapes. I have a lecture somewhere on Ealing’s transformation from village to suburb that takes in a dozen or more of these factors.
What you get all round towns are piecemeal private developments - a square here, a row there, a small estate of several rows yonder, based on what the builder can afford to build, how much land he can get and so one. How joined up these are is more or less luck. They tend to respect earlier roads but that’s about it. Often this process started before the railway turned up so you get differentiation caused by demolition and replacement too.
This changed as planning developed as a set of powers and disciplines but that’s the full 45 minutes with slides and in any event, that’s my PhD student’s specialism rather than mine!
Adam
Last edited:
Tim Watson
Western Thunderer
There is nothing like a bit of colour from some period posters (thanks to Kirtley Models) to bring a scene to life. The ‘dead’ ground at the south end of YR had a tall fence and advertisements.
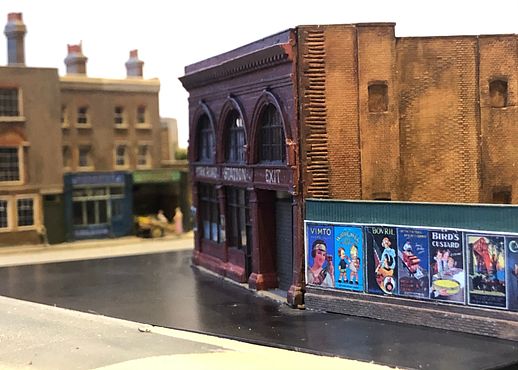
These will only be visible to the south end operator when on exhibition, but there could be some good camera views in this area, when the piazza is paved and populated (not sure Belle Isle would have had a piazza). Before anyone criticises the wonky frame to the posters: that is copying the original. Any ideas why the boxes were dumped there?
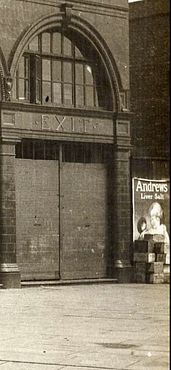
Will lay some grass soon, but it won’t be wide rolling hills.
Tim

These will only be visible to the south end operator when on exhibition, but there could be some good camera views in this area, when the piazza is paved and populated (not sure Belle Isle would have had a piazza). Before anyone criticises the wonky frame to the posters: that is copying the original. Any ideas why the boxes were dumped there?

Will lay some grass soon, but it won’t be wide rolling hills.
Tim
Tim Watson
Western Thunderer
The wide open prairies of Islington...or maybe not. Apart from a bit of extra grass near the Christian Mission this is the last green bit for CF. I have a little cat somewhere to place strategically. The area could be a repository for lots of old junk, but as the boundary fence is a good 9’ tall not much of any weight would have been lobbed over.
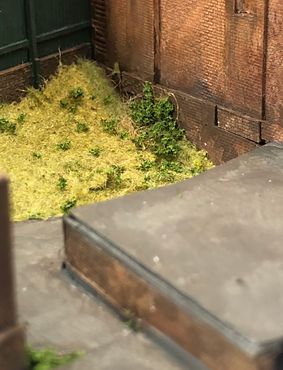
The dodgy brickwork is part of the joint between the removable basement and the main building. A bit of green weathering for mosses and algae will probably improve the scene, but I’ll do that when the ground floor roof is more advanced.
Tim

The dodgy brickwork is part of the joint between the removable basement and the main building. A bit of green weathering for mosses and algae will probably improve the scene, but I’ll do that when the ground floor roof is more advanced.
Tim
Tim Watson
Western Thunderer
Does anyone have any drawings of the 1906 gate stock used on the GNP&BR?
Thanks
Tim
Thanks
Tim
Tim Watson
Western Thunderer
Peter Insole
Western Thunderer
Tim, according to the well known author, Piers Connor, the only drawings of Gate Stock that have survived are some very basic GA's (weight diagrams) of the American built cars for the Baker Street & Waterloo Railway. I rather imagine that if he couldn't find any others, then it is fairly safe to assume that there are none out there?!
He has published his own "tidied up" version of that ACF Co., general arrangement for the LURS.
The GNP&B used mainly Hungarian built cars, so rather than just send you a link for a diagram that could be misleading, I have done a bit of research and ended up tracing out a new GA for you.
Apologies for the slightly crabby drawing - and that there is only one half of it so far: I can only scan A4 here at home, and had to work within that size and format. I hadn't realised just how terribly, terribly out of practice I am with a jolly old fashioned Rapidograph as well!

Being confident that Piers has done the best possible job, I used his drawing as the starting point, and by using my trusty "proportional dividers" in conventional fashion, plus an additional new trick of dropping and manoeuvring various selected photo's over each other on the computer screen, I hope and that my effort is close enough for the task?



I know the above is not an exact science by any means, and that great care has to be taken to allow for image distortion and that dreaded thing called "perspective"!
The drawing of the other half will show the saloon side curves, and differing detail of the gates, frames, bulkhead and awning on these cars.
Hope this will be useful?
Pete.
He has published his own "tidied up" version of that ACF Co., general arrangement for the LURS.
The GNP&B used mainly Hungarian built cars, so rather than just send you a link for a diagram that could be misleading, I have done a bit of research and ended up tracing out a new GA for you.
Apologies for the slightly crabby drawing - and that there is only one half of it so far: I can only scan A4 here at home, and had to work within that size and format. I hadn't realised just how terribly, terribly out of practice I am with a jolly old fashioned Rapidograph as well!

Being confident that Piers has done the best possible job, I used his drawing as the starting point, and by using my trusty "proportional dividers" in conventional fashion, plus an additional new trick of dropping and manoeuvring various selected photo's over each other on the computer screen, I hope and that my effort is close enough for the task?



I know the above is not an exact science by any means, and that great care has to be taken to allow for image distortion and that dreaded thing called "perspective"!
The drawing of the other half will show the saloon side curves, and differing detail of the gates, frames, bulkhead and awning on these cars.
Hope this will be useful?
Pete.
Tim Watson
Western Thunderer
Peter, that is more than useful, it’s fantastic!
I am busy hoovering up relevant books and info for the project - that is a big part of the fun.
Speaking with Justin Colson, who is also keen on this project, I suspect that the cars will be predominantly 3D printed, but with stainless steel etches for the windows and gates. I’m not sure how we’ll make the mechanism, but at least there is some space in the driving ends. Stewart Hine’s original mechanism is currently being re-motored, so that concept may get re-visited.
Tim
I am busy hoovering up relevant books and info for the project - that is a big part of the fun.
Speaking with Justin Colson, who is also keen on this project, I suspect that the cars will be predominantly 3D printed, but with stainless steel etches for the windows and gates. I’m not sure how we’ll make the mechanism, but at least there is some space in the driving ends. Stewart Hine’s original mechanism is currently being re-motored, so that concept may get re-visited.
Tim
Tim Watson
Western Thunderer
Attention has now been turned to the gents toilet block on YR. The two solid side walls have been made, with the end wall yet to be made in clear polycarbonate, so allowing us to peek in. The theory is that from a distance along the layout, the clear walls will not be immediately obvious and it will merge into the scene. That’s the theory, anyway.

The whole unit is removable, partly for ease of making it and also allowing access to the main building, as this will probably have some lights fitted.

The observant will notice that the plant room in the basement shows a drawing of the ventilation fan. Richard W has converted this into 2mm virtual reality.
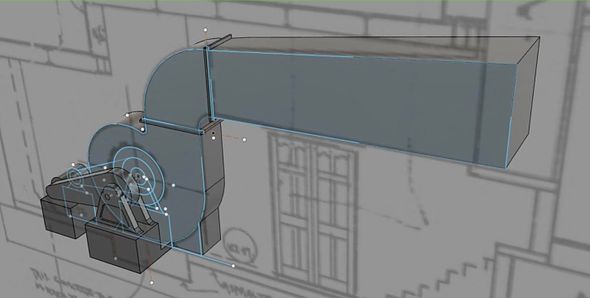
With a snap of the fingers (or some such magic) this was then converted into a 3D resin print.
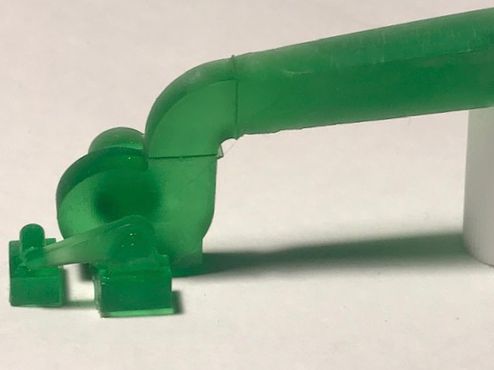
A quick splash of paint and we have a very convincing bit of equipment.
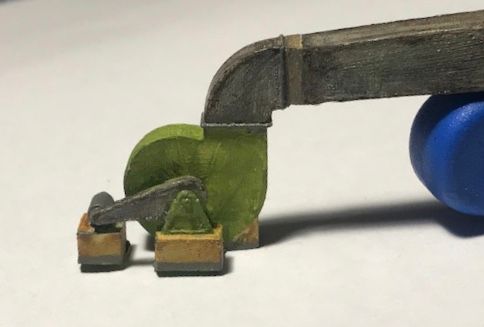
Can’t wait to get it installed, when it arrives in the post, and the rest of the plant and store rooms finished off.
Tim

The whole unit is removable, partly for ease of making it and also allowing access to the main building, as this will probably have some lights fitted.

The observant will notice that the plant room in the basement shows a drawing of the ventilation fan. Richard W has converted this into 2mm virtual reality.

With a snap of the fingers (or some such magic) this was then converted into a 3D resin print.

A quick splash of paint and we have a very convincing bit of equipment.

Can’t wait to get it installed, when it arrives in the post, and the rest of the plant and store rooms finished off.
Tim
Grahame Hedges
Western Thunderer
That's a hefty and impressive fan just for ventilation in the gents toilets. 

Tim Watson
Western Thunderer
The troglodyte parts of YR have made some progress with the store room and plant room. The model and sectional elevation are together for comparison.
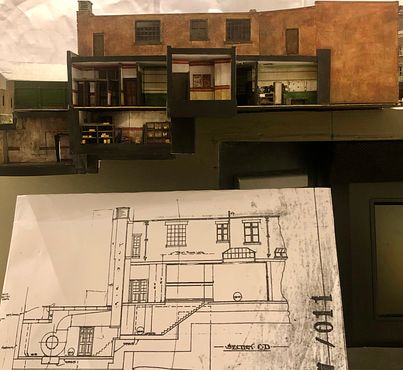
Being such a tidy person, I find it hard to make an untidy scene - believe that & you’ll believe anything...
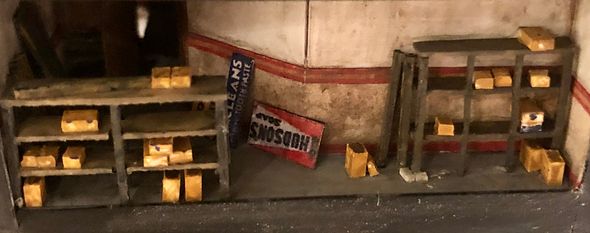
It’s quite fun looking into these dolls house-like areas, but of course they don’t photograph realistically.
Tim

Being such a tidy person, I find it hard to make an untidy scene - believe that & you’ll believe anything...

It’s quite fun looking into these dolls house-like areas, but of course they don’t photograph realistically.
Tim
Yorkshire Dave
Western Thunderer
What's required now is a translucent 3D printed figure for a haunted station. 

Tim Watson
Western Thunderer
Tim Watson
Western Thunderer
One thing I have just noticed is that there is no plumbing. There probably should be a cistern and copper pipes, I suspect feeding into the centre boss, that then sprays downwards. This was probably removed when the room was converted to a store. Any thoughts?
Tim
Tim

