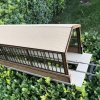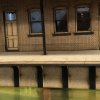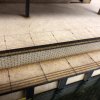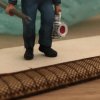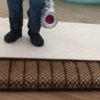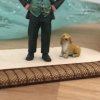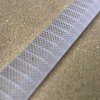Good to see all these new projects in the flesh today at Telford.
I gave in to temptation and bought a SR concrete hut. I was going to scratchbuild one but this was an excuse to try out one of these laser cut kits.
I got the parts out - more than I was expecting...

And then after doing a trial fit, got some glue out...

Fit of the parts is excellent and the major dimensions and roof profile seem bang on to the drawing I have.
Going to do a bit more digging but I've not yet found a photo of one with a window in the door elevation - the blank wall was where the tool rack went.
No instructions but not really needed as it's fairly self explanatory where all the bits go.
The only bits that could catch you out are:
1. Mixing the sides up. The side with the two windows goes on the right as you look at the door elevation.
2. Getting the roof sections with the roof lifting point rebates in the correct location. The drawing I have shows them spaced 7'6" from each other - 3'9" each side of the centre of the side elevation.
3. Fixing the roof central joist the wrong way up. The pins that go into the ends should be at the top, rebates at the bottom. If you have it the wrong way up the roof won't sit low enough.
Nice little project and a good introduction to laser cut stuff. Will enjoy finishing this.



